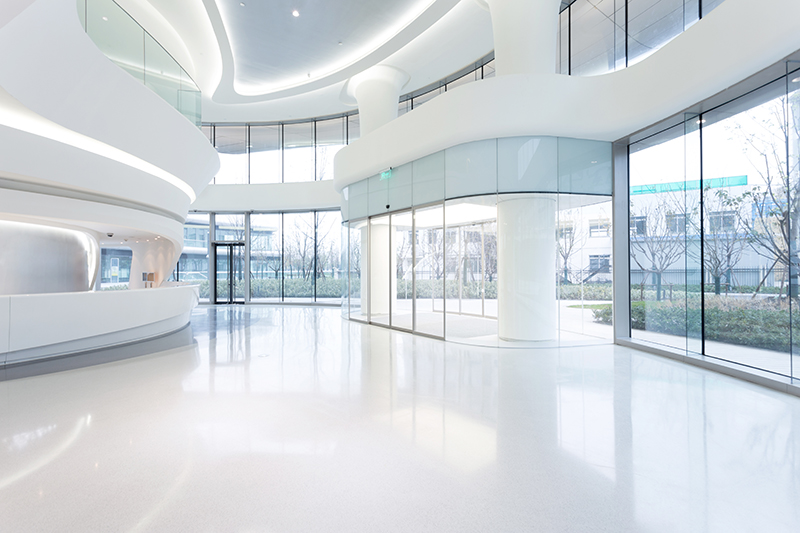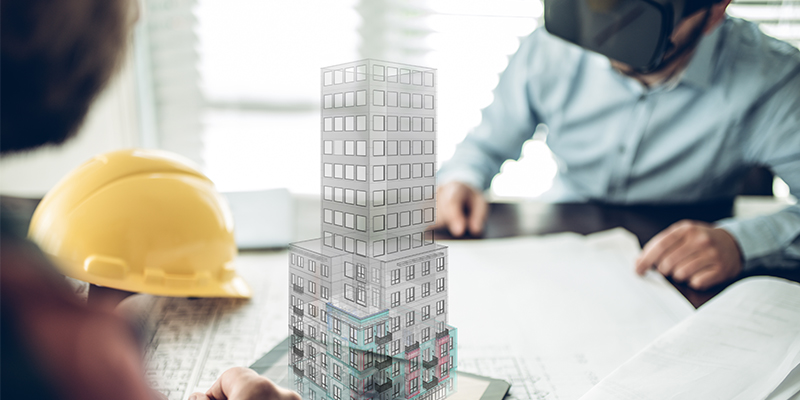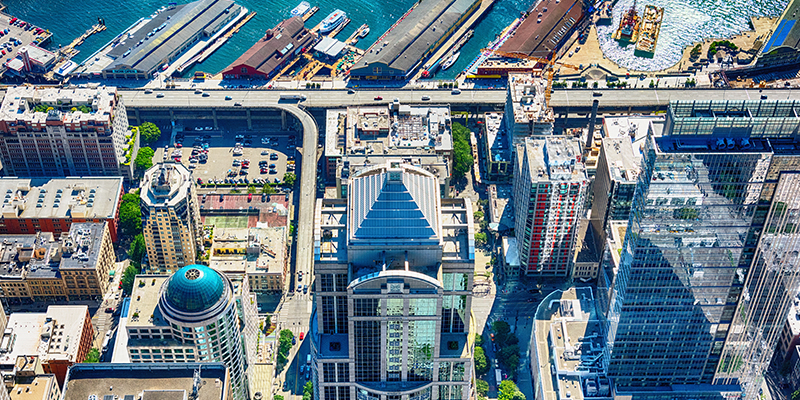Office and industrial developers and their teams must constantly work to stay at the forefront of design, in response to – or anticipation of – dynamic forces including technological and sustainable innovations, generational shifts and the expansion of e-commerce. Joe Bass, AIA, LEED AP, senior vice president of development with Hillwood, will address these topics and more during a discussion on designing office and industrial buildings for the future at Commercial Real Estate Conference 2016, Sept. 26-28 in Scottsdale, Arizona. Read on for a glimpse into the future – of this session and the outlook for the industry.
 NAIOP: What are some of the key factors driving emerging trends in office and industrial design?
NAIOP: What are some of the key factors driving emerging trends in office and industrial design?
Bass: One of the key drivers in office design is the increased percentage of the millennial generation in the workforce. By 2020, it is estimated that millennials will make up over 50 percent of the total workforce. In order to attract and retain millennial talent, designers are reshaping the work environment to encourage creativity and increase collaboration, while providing amenities such as gyms and coffee shops. The days of perimeter offices and high-walled cube farms are numbered.
Industrial trends continue to be driven by the growth of e-commerce, the rising cost and availability of land, and increased lead times for entitlements. As land in key locations becomes more scarce, clear heights continue to increase to maximize cube height, and even the redevelopment of obsolete product is becoming financially attractive.
NAIOP: In what ways is technology influencing office and industrial design?
Bass: Information technology has unchained the office worker from their desk and now allows them to work in a variety of environments. These include off-site locations, but also on-site in flexible work zones that include “address-free” offices, huddle areas and other casual zones. Meetings are moving from offices and meeting rooms to open areas with digital displays, high-definition video conferencing and writable walls.
Advances in material handling such as lift equipment that can reach taller heights, racking robots, and sophisticated automation continue to shape the modern warehouse. We are also seeing improvements in concrete technology that are providing floor slabs with increased load-bearing capacity with thinner sections and fewer control joints.
NAIOP: How are developers incorporating sustainable practices into office and industrial design?
Bass: Building automation, lighting controls and embedded sensors are contributing to the energy efficiency and overall sustainability of both office and industrial assets. In states where incentives have been offered, we are seeing large amounts of solar arrays installed across warehouse roofs. Additionally, as energy codes continue to evolve, industrial developers are incorporating sustainable lighting such as LED, enhanced controls, and increased insulation in both the roofs and walls of warehouse product.
Join Bass and other commercial real estate thought leaders for fascinating insights on this topic and more at Commercial Real Estate Conference 2016, September 26-28, in Scottsdale, Arizona. Visit the conference website for the full agenda, and get a preview of the innovative development projects on the pre-conference tours.














