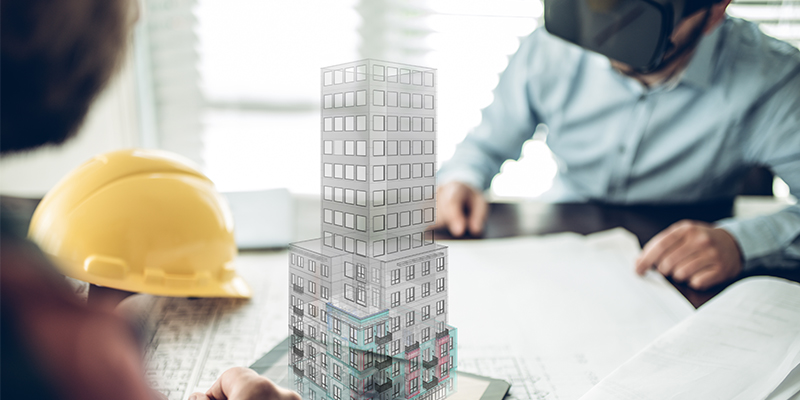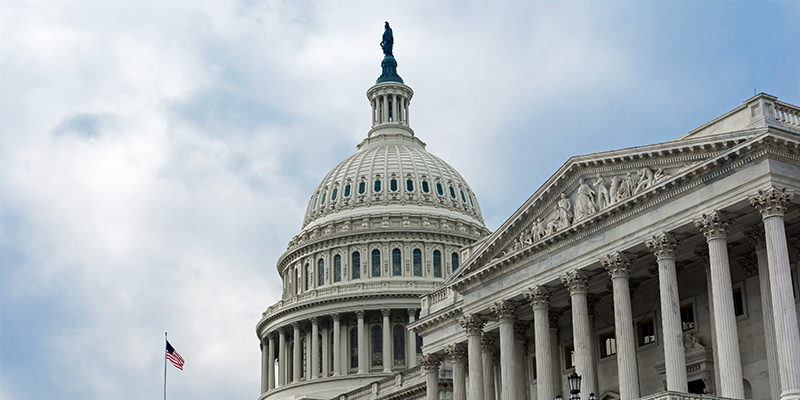Companies have been moving from traditional office space with private offices to open office space for much of the past decade, leading to substantial declines in the amount of space occupied per employee.
According to a Fall 2017 article by Adrian Ponsen in NAIOP’s Development Magazine, data from CoStar reveals that office space per employee has declined by about 8%, from 197 square feet per employee at its peak in 2010 to about 180 square feet per employee in 2017. This is an average, of course, with a lot of variability depending on location. For instance, a 2018 report from Cushman and Wakefield showed that from 2009 through 2018, square feet per employee declined by 31% in Milwaukee, Wisconsin. By contrast, in Silicon Valley, space per worker declined by only 3% during the same period — perhaps reflecting the increased use of amenities to attract and retain workers in a tight labor market.
JLL reported in 2018 that the use of “mobility programs” — in which employees don’t have designated spaces, but rather use available shared workspaces on a first-come, first-served basis — is also on the rise. JLL finds that a workstation requires only about 40 square feet, while an office requires about 125 square feet. “Mobile” employees are provided lockers in the office to store their work and belongings when they aren’t using a workspace.
Why Do Companies Want Open Plans?
From a company’s perspective, the most tangible and immediate benefit of occupying less space is a reduction in costs to own or lease. If a company is considering moving downtown to attract younger workers, reduced square footage will mitigate higher rental costs. In addition, many employers believe that open office spaces encourage flexibility, collaboration, communication and innovation.
However, there is growing evidence that open office spaces might actually reduce productivity and collaboration. In an early exploration of this question, Harvard business professor Ethan Bernstein set up an experiment in 2014 in which one group of cellphone assembly workers in a manufacturing plant was provided a privacy curtain as they worked. The group with privacy was more productive than the groups without it.
In 2018 research, Bernstein and Harvard colleague Stephen Turban followed office workers in two different Fortune 500 companies at headquarters locations as they moved from a traditional closed office to a more open space. Face-to-face communications fell 70%, and workers used email more often to communicate.
These findings aren’t limited to technical or back-office work. In 2018 research, Dorota Weziak-Bialowolska, Zhao Dong and Eileen McNeely of Harvard’s T. H. Chan School of Public Health studied an architectural firm with 456 employees in 20 different office locations. Surveys indicated that workers had less job satisfaction when they worked in open spaces. They felt distracted by noise and visual interruptions that made it difficult to complete their work. Furthermore, the more densely workers were arranged in space, the worse these problems became. The most positive impact was that engagement with coworkers increased.
Some Privacy is Positive for Employees
A key takeaway from this research is that workers need privacy to be productive and collaborative.
Even in a manufacturing environment, a team can work and innovate more efficiently with some privacy. For a professional in a more creative field where collaboration is important — such as an architect or product designer — loss of privacy reduces productivity and meaningful interactions with other workers.
Privacy allows a person to:
- write in a quiet space without noise and movement distractions;
- test out a new idea without fear of premature commentary;
- try innovative approaches to solving a problem in a space where it is safe to fail;
- reboot for a moment when overwhelmed; and
- take care of private matters that arise during a workday.
Private spaces similarly allow a team to brainstorm in a more forthright manner.
Despite that, companies continue to seek the benefits of shared spaces. In 2011 research, Anne-Laura Fayard of the Polytechnic Institute of New York University and John Weeks of the International Institute for Management Development in Switzerland wrote an article for the Harvard Business Review that illustrates the necessary nuances for creating spaces that inspire interaction and collaboration.
For example, Scandinavia Airlines redesigned its headquarters in 1987 around a central “street” that included a café, shopping, medical care, coffee, fax and copy machines, and office supplies. However, employees’ interactions with each other did not increase. When Xerox created a similar space, workers actually avoided it because they feared getting stuck in unwanted conversations.
These anecdotes suggest that forcing people to share space isn’t enough to improve or increase employee interactions, especially if they feel forced into unwanted exchanges with colleagues in a highly centralized and trafficked setting. Locations designed for impromptu interactions may be useful, but if they are too “public” they may become zones that employees avoid, which reduces collaboration and communication.
In short, employees need at least some privacy in their workplace, or else they become less productive and interactive.
Office Design Suggestions
So how can employers create shared open spaces that actually work, while still providing opportunities for privacy? A few thoughts:
– Locations near “hot spots” where workers naturally see each other — entrances, restrooms, stairwells, elevators and kitchens — are excellent places for facilitating conversations. They provide opportunities for casual interaction in a more natural setting. If designed well, employees can more easily excuse themselves from an unwanted interaction or move a casual conversation that turns strategic to a nearby private space.
– To encourage conversations that require more privacy, even when the general office plan is very open, an employer can create private or semi-private space close to natural collecting points. This can be as simple as an indentation in the wall with two chairs and side table, or a small curtain to provide some privacy.
– Be conscious of the “rhythm” of work: from private work to idea experimentation, brainstorming and back to private work. Spaces that support this rhythm and cut down on noise and visual distractions will likely lead to more productivity.
– Shared spaces for communicating should not be pushed all together in one place. They should be spread around the office, creating more diversity in the space.
Article by Andrew Hunt and Anthony Pennington-Cross. Andrew Hunt is the director of the Center for Real Estate at Marquette University, and Anthony Pennington-Cross is the Robert B. Bell, Sr. Chair in Real Estate at Marquette University and a 2020 NAIOP Distinguished Fellow.














