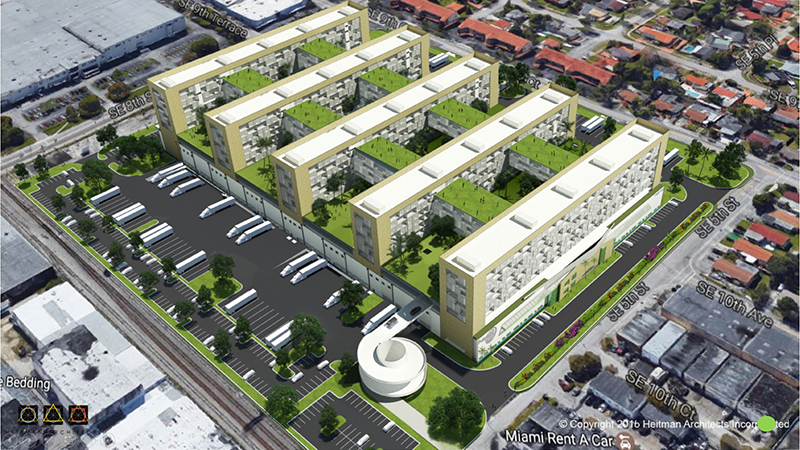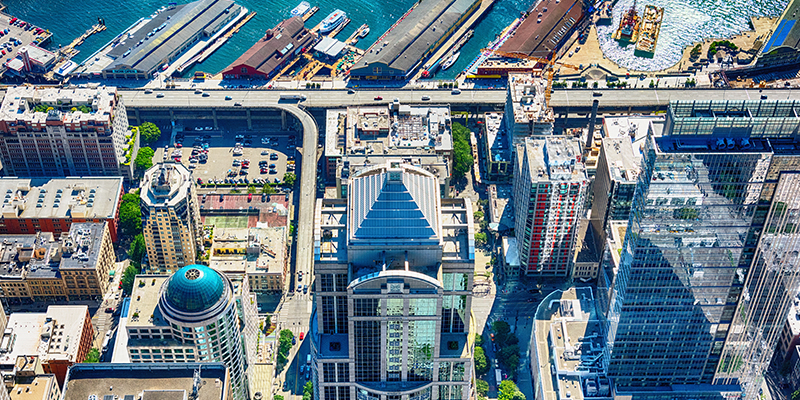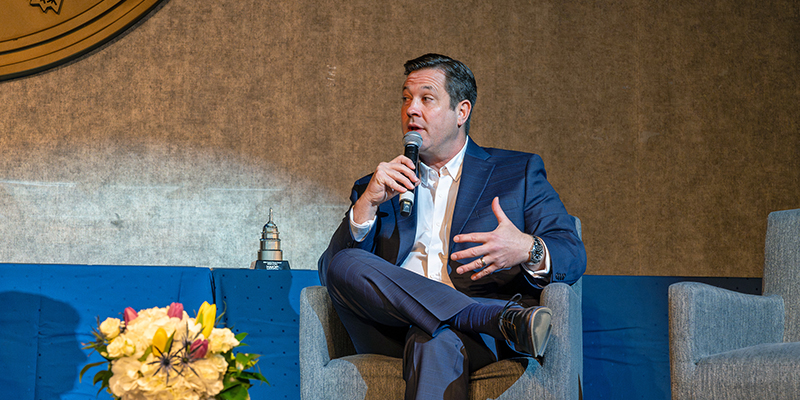How do you design industrial facilities so they have the flexibility to accommodate future change and the increasingly customer-centric direction in which businesses are going? Two experts at I.CON: The Industrial Conference teamed up to discuss the next generation of industrial spaces and share exciting prototypes that may sound futuristic but are feasible now.
Karl Heitman, AIA, LEED AP BD+C, president, Heitman Architects Inc., and Del C. Markward, 2018 SIOR Global President, and president, Markward Group, set the scene by reminding attendees of the days when we walked to the grocery store and shopped where we lived. “But Walmart killed Main Street USA,” Heitman said, “and launched us into a transit-based society.”
In 1954, Dwight D. Eisenhower signed the National Interstate and Defense Highways Act, which essentially created the highway system we still use today. “Those highways are obsolete, underfunded, and choking our supply chain,” Heitman said.
He introduced transit systems reimagined – a “Shareway” system with three levels: freight and commuter rail lines on top, followed by shipping truck and public roads, and finally bike and pedestrian pathways. At the core of the transport network is a high-speed trail rack on the top level with hubs or interchange points that switch passengers and cargo between local and national routes.
Within the central business district, “hyper-local community resource centers” could include roving, replenishing “motherships” and autonomous Uber-like vans closest to the order location, with drone and autonomous vehicle delivery.
Some of the prototypes Heitman shared envision dense, mixed-use “live-work-play” factories on the city’s edge. One rendering depicted a mixed-use development with an industrial base that spans 400,000 square feet with 40-foot clear heights, smart docks for autonomous vehicles, an underground freight rail/hyperloop connection to the urban core, and much more – all below a bustling seven-level apartment building with green spaces the size of soccer fields.
Not for the first time, Heitman reminded the audience: “This is not tomorrow, it’s today.”
Indeed, mixed-use is only the beginning.
Photo courtesy Heitman Architects.
 This post is brought to you by JLL, the Social Media and Conference Blog sponsor of NAIOP’s I.CON: The Industrial Conference. Learn more about JLL at www.us.jll.com or www.jll.ca.
This post is brought to you by JLL, the Social Media and Conference Blog sponsor of NAIOP’s I.CON: The Industrial Conference. Learn more about JLL at www.us.jll.com or www.jll.ca.














