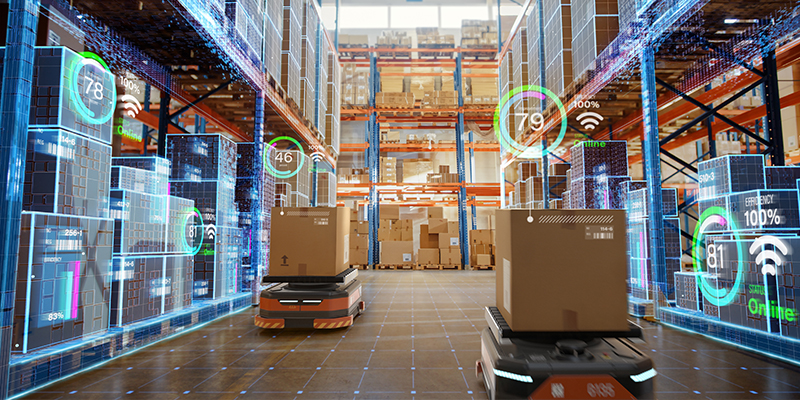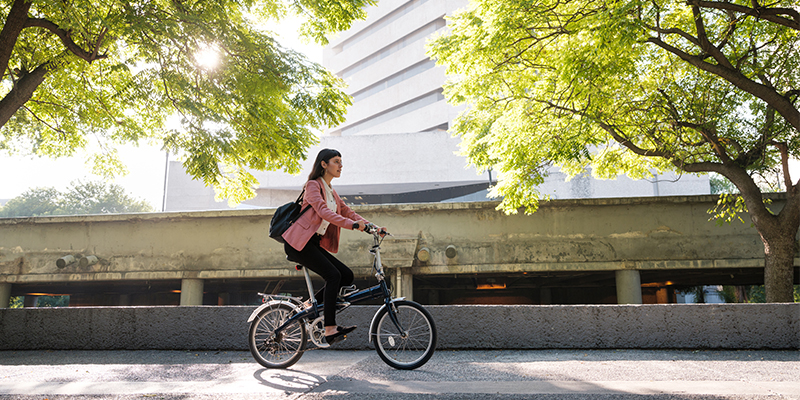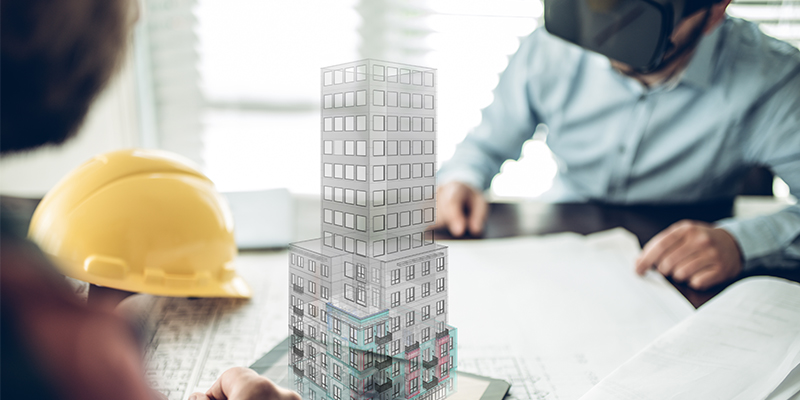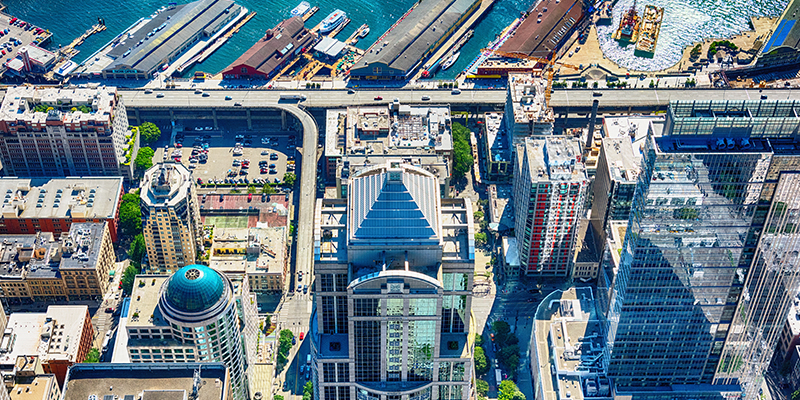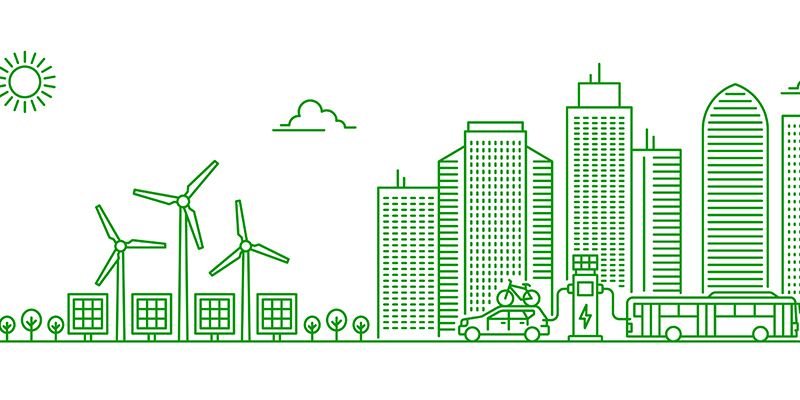At NAIOP’s I.CON East: The Industrial Conference today, attendees explored the logistics building of the future, as designed and imagined by Matt Brady, LEED AP, architect and executive vice president, and the team at Ware Malcomb.
“The challenge we’re trying to solve with the logistics building is primarily the speed to customers,” Brady said. Getting closer to the consumer requires in many cases that companies locate in more dense urban sites. And typically, the size of those sites is limited – “you can’t just go and take down 20 acres in an urban environment, and it’s extremely expensive.”
“We have challenged ourselves to think creatively if we’re going to meet the needs of occupiers as those needs evolve, and that’s what this whole exercise is about: designing the logistics building of the future.”
Ware Malcomb reached out to partners in the business to help provide insights and flesh out the idea. Namely, DH Property Holdings, “which already designs innovative industrial buildings;” JLL, which offered some perspectives on the tenant side; Parkmatic, a specialty parking company; Suffolk Construction, which helped price the project; and Aquiline Drones, which provided intel on the future of drone delivery and handline.
The building design could work, hypothetically, in any dense urban environment, Brady said. He emphasized that Ware Malcomb also approached the design with the technology available today – they didn’t want to depend on some “new big invention” that would solve all their problems.
So what does the logistics building of the future look like? He introduced the concept.
In Ware Malcomb’s design, goods will come in from trucks through a dedicated inbound lane. As vehicles arrive, they will be synchronized with the needs in the facility, as every vehicle will be tracked in real-time. Truck trailers would be transferred to driverless electric “yard hogs” that would be choreographed using digital technology to move the trailers safely and efficiently.
The building would utilize a super tall racking system with integrated machine learning and AI, so that for every good that enters the facility, the system knows exactly where it is and where to shuffle it so that it’s easily accessible at the right time.
“In many buildings, you’re feeding goods in on the ground floor, and then everything is going up and then coming back to the ground floor, so the ground level can be a pinch point in the whole flow of the goods process,” Brady pointed out. In their design, instead of goods being delivered to one level, they can now be delivered to three of the upper material handling levels, and it’s a one-way flow. “With three levels of packing and material handling, we’ve actually tripled the outbound, which is a gigantic improvement.”
Because the racking system is so efficient and automated, it could also be completely dark, he added.
Another key consideration: “Any building of the future is going to need to focus on sustainability,” said Brady.
He listed embodied carbon as an important part of buildings, solar and wind strategies, agricultural air filters and water collection. Photobioreactors – “those I had to learn about,” he said with a laugh – are algae-filled glass systems that remove carbon dioxide from the air and respire oxygen, and through that process also create heat and energy.
The office space for the building is positioned at the top of the building – premium space in an urban environment – and the roof areas would also house space for drone delivery.
“We even have a provision for VTOL, vertical takeoff and landing vehicles.” For some point in the future when you get into your little hovercraft and fly to work instead of driving, he said with a laugh.
In the meantime, before hovercrafts are ubiquitous, Brady introduced what he calls “the stacker,” a sophisticated parking system that can be used for both passenger vehicles and delivery vehicles. These systems, which are already being used for passenger vehicles in some parts of the world, are very high density and allow you to sort and store vehicles anywhere depending on need.
Delivery vehicles can be charged overnight, and as employees arrive, those vehicles can be moved where they are needed. This process would be managed autonomously with computer systems that employ AI and machine learning.
A typical day for an employee might look like this: the building system would know, based on the employee’s phone, that they’re arriving at work. A fully loaded delivery vehicle would be delivered to the ground floor, where the employee will park their car, get into the delivery vehicle, and start their route. The employee completes their delivery route and drives back to the facility. Again, the system knows they are arriving and prepares a new, fully loaded delivery vehicle so it is waiting for them, with a vacant spot nearby. The employee parks the now-empty vehicle in the vacant spot, moves into the new vehicle, and starts their next route.
Brady showed a side-by-side comparison of three types of industrial buildings: a single-story conventional warehouse, a three-story warehouse, and the logistics building of the future.
On a hypothetical 4.6-acre site, the conventional warehouse would be able to fit about 12,000 pallets. Multistory can fit 27,000 pallets. In the logistics building of the future, that jumps up to 36,000 pallets. The number of dock doors also grows: 22 on a conventional building, 28 on a multistory building, and 93 in the building of the future – 33 inbound and 60 outbound dock doors.
“It’s an enormous increase in the amount of outbound… the efficiency would be greatly increased.”
Sounds expensive, right? It is, in no small part due to a sophisticated Automated Storage & Retrieval System (ASRS); Brady conceded that the design doesn’t really work without it, and it’s pricey.
If you’re going to spend more money on a building like this, the big question is, is it worth it? Brady estimated that transportation accounts for about 50-55% of operating costs.
“With this building design, if you can make a significant impact on transportation cost, you can easily offset the cost of that real estate. There are a lot of places where using these efficiencies can make a big improvement on the bottom line,” he said.
“The challenge here is to get out of your comfort zone,” Brady concluded. “If you look at this project and want to do it, great. Let’s talk. Though there are probably some things we’re going to have to figure out,” he said with a laugh.
This post is brought to you by JLL, the social media and conference blog sponsor of NAIOP’s I.CON East 2023. Learn more about JLL at www.us.jll.com or www.jll.ca.

