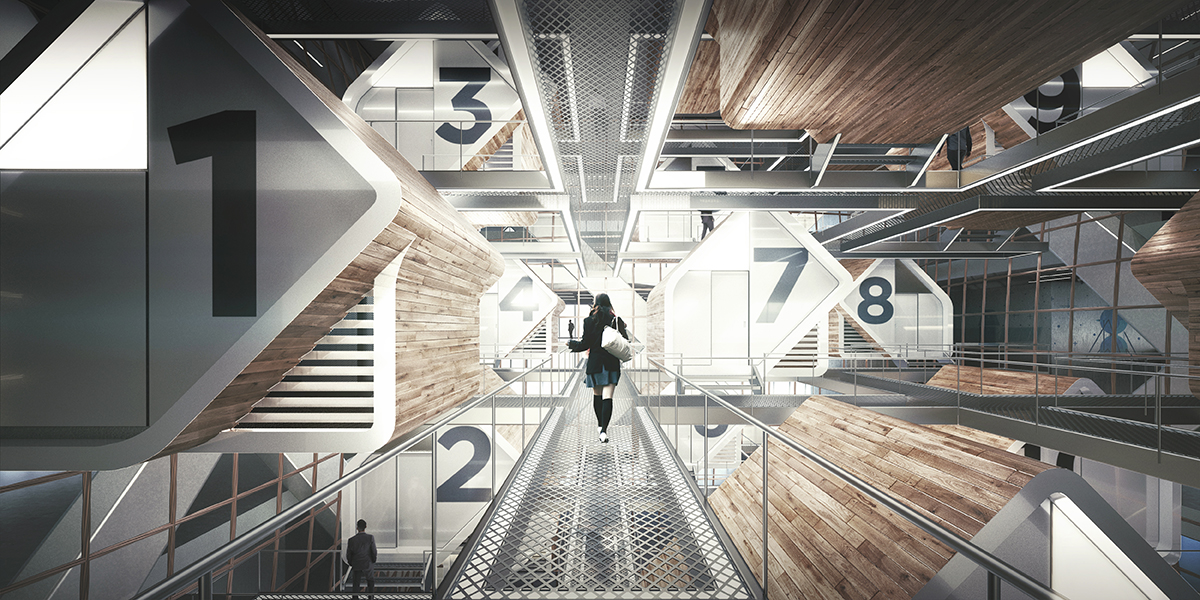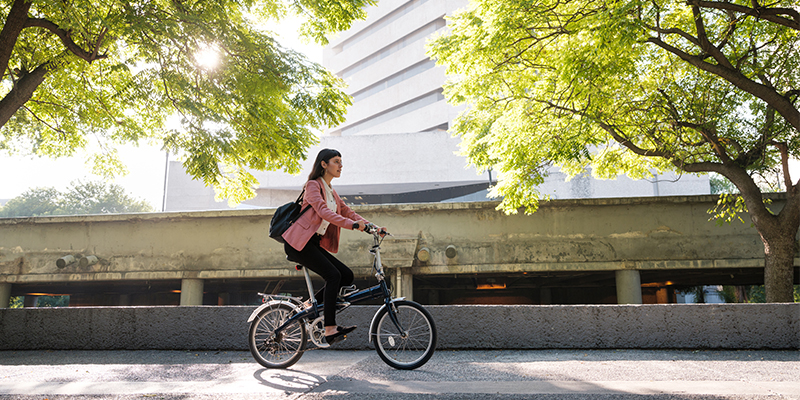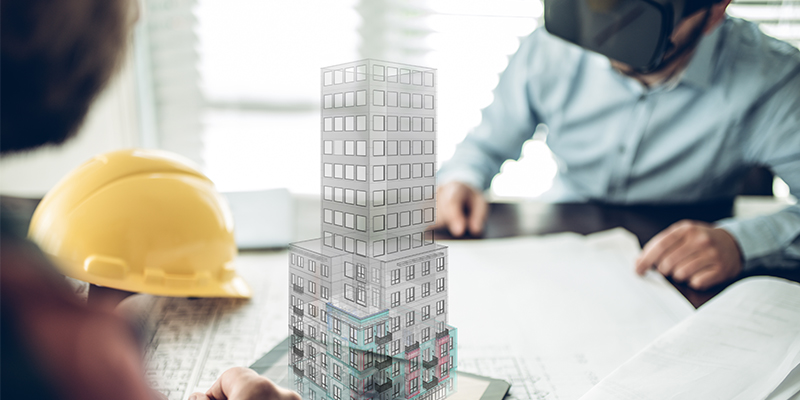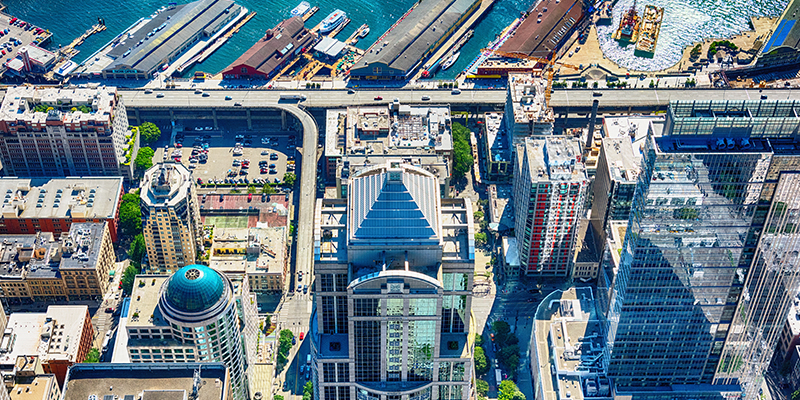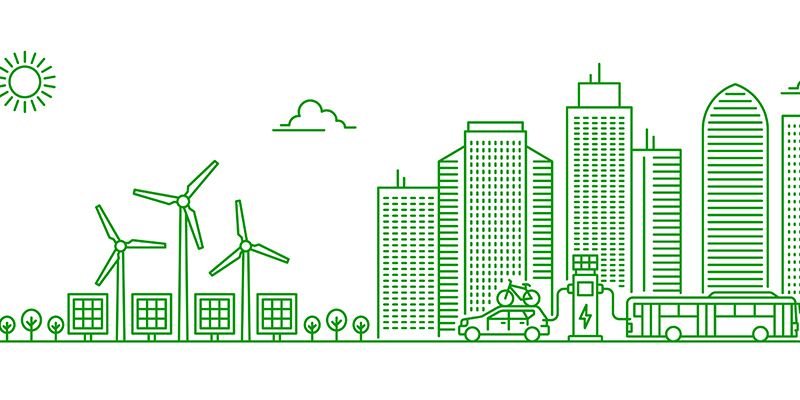As employees increasingly work from a variety of locations and companies lease co-working spaces – or even do away with offices altogether – real estate developers and owners seek the ever-elusive “edge” that will keep their companies and their buildings competitive. To do so, developers are expanding building amenities to entice top talent and facilitate staff engagement. According to Colliers International, traditionally only 3 percent of commercial real estate was devoted to amenity space; today, the recommendation has more than tripled to 10 percent, or up to 12 percent to attract high-value tenants. The value of increasing amenity spaces can be significant: CBRE has reported that in one instance, amenities like gyms, lounges and restaurants boosted asking rates by 15 percent.
Amenities have typically ranged from providing daily conveniences (dry cleaning, food courts, etc.) to recreation or health (gyms, saunas, clinics, etc.). To appeal to a younger generation, building owners are in a race of amenity one-upmanship, with popular amenities like table tennis and complimentary food becoming less of a differentiator than health complexes, basketball courts and hair salons.
Drawing on Daniel Pink’s treatise on human motivation, Drive, we can postulate that most, if not all, of these amenities draw upon ideas of extrinsic motivation – what he calls Motivation 2.0. They are based on the assumption that we would rather do anything than work. They empower us to distract ourselves by taking a break, getting our hair cut, or playing a game of shuffleboard.
Compare that to Pink’s research that suggests organizations should instead tap into intrinsic motivation – those internal motivators for creativity and accomplishment that fill the upper levels of Maslow’s Hierarchy of Needs. Architects are beginning to understand what these ideas could mean for physical spaces and the types of amenities inside.
Assessing these trends, NBBJ wanted to test spatial ideas of how we could address the future of amenities in high-rise office buildings, in an urban concept we call the Amen(c)ity Tower. Created to generate new ideas about the future of high-rises, this proposed design comprises an office tower that would be cylindrical in organization, with traditional work environments stacked at the perimeter, amenities at the building core, and social/collaborative spaces serving as the glue between the two. New amenities, now organized at the building core, are enablers of creativity. Black box performance spaces, maker spaces, holistic wellness facilities, and artist studios provide freedom to undertake the mental and physical exercise of becoming more focused, inspired and purposeful at work.
This tower scheme is based upon a premise that workplace amenities should occupy a higher proportion of leasable area – understanding that “work” doesn’t just happen at a desk. The design also requires a shift from traditional leasing strategies in which tenants lease a finite amount of space with limited access to amenities. In this model, tenants instead have access to the full range of amenities afforded by the entire vertical campus under the assumption that providing expanded access will have a positive effect on the work environment.

Research tells us that the biggest drivers of productivity in the workplace are related to interior environmental quality and focus. The Amen(c)ity Tower employs ways to optimize both.
A central vertical greenspace reaps the benefits of nature, as well as using plants to clean the air. In this case, plant species which have been proven to purify and oxygenate air such as the areca palm are distributed into columns throughout the central greenspace, enhancing both the aesthetics and functionality of the space.

Distraction dampens creativity and productivity in the workplace. According to a study by the University of California Irvine, it takes more than 23 minutes to reorient to a task after an interruption. A Basex study has reported that workplace interruptions resulting from emails, instant messages and even casual conversations cost the United States $588 billion annually. The Amen(c)ity Tower aims to curtail this productivity loss and mental strain through an amenity that employs an array of individual pods that completely block wireless signals, enabling greater concentration. Outfitted with acoustic dampening and full spectrum lighting, these prefabricated pods provide a comfortable space of solitude – perhaps the most undervalued amenity in today’s world.

While workplaces have made huge gains in employee comfort and convenience, we still operate under the premise that work in and of itself is not something we choose to do. If the aim of providing amenities is to make our work better, our Amen(c)ity Tower concept seeks to understand what aspects of the workplace keep us from being our best selves, and what features might fuel our internal predisposition to be inquisitive, productive and creative.

