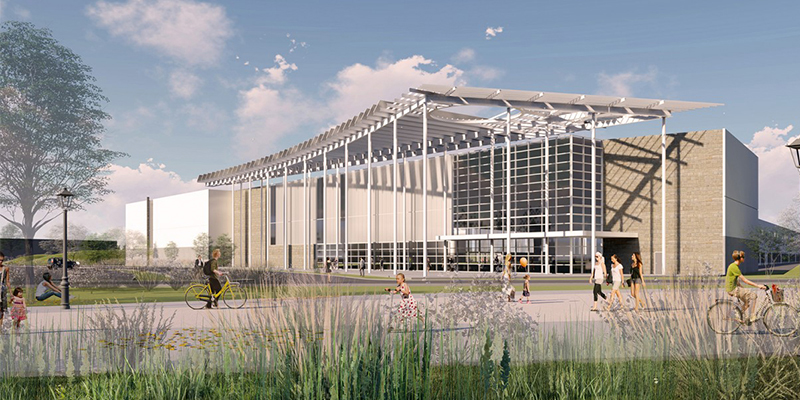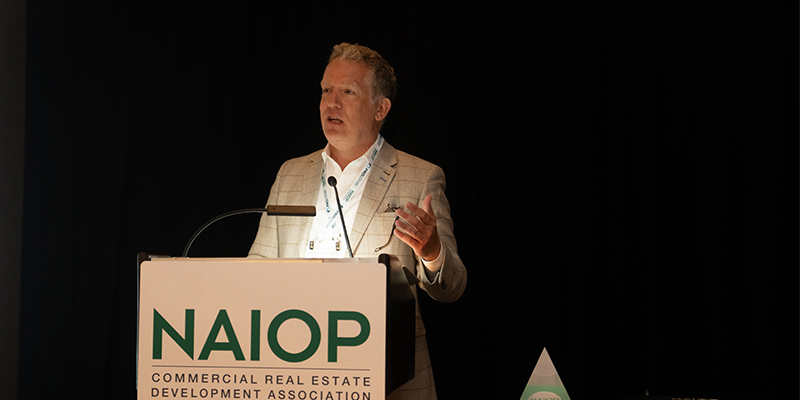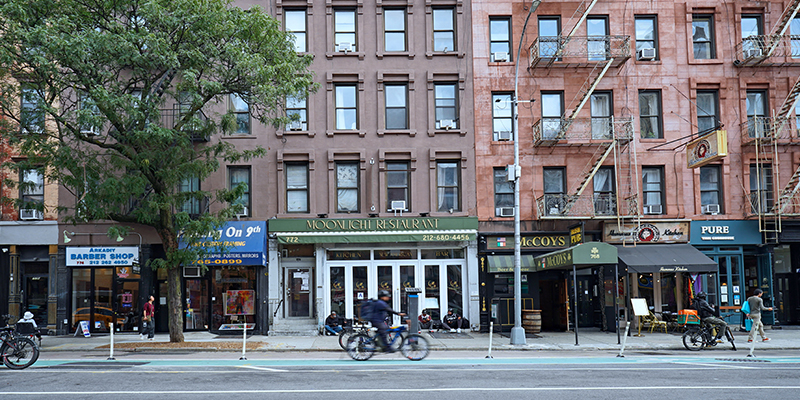At NAIOP’s I.CON East: The Industrial Conference in Jersey City, New Jersey, a sold-out crowd of over 1,000 industrial real estate professionals gathered to hear from experts leading the sector on supply chain challenges and solutions, capital markets, reverse logistics and more.
In a panel discussion featuring adaptive reuse projects, James Thaon, associate and branch manager with Bohler, shared a case study on a mall redevelopment he’s working on in New Jersey. “Over the past 10 years or so, leases stopped being renewed at this mall. So it was an opportunity for my client – a warehouse and distribution center developer – to redevelop the property.”
The 4,000-parking-spot former mall is located near a major population center, state highway, and interstate highway, so it’s a great location for industrial space, Thaon pointed out. He shared some of his key takeaways from the project, including some of the benefits that allowed for greater speed to market:
- Less demand and reuse of existing utility infrastructure can lead to minimized permitting and lower construction cost. “It’s not like you’re developing a farm field; they already have sewer, water, electric and gas right there.”
- Potential reduction in traffic can save time on outside agency permitting. When compared to a mall, a warehouse will have a major reduction in trip generation, or vehicles coming in and out of the site.
- Proximity to residential areas can create challenges with neighbors. “There is residential surrounding this project, so we found a way to separate as much as possible the industrial traffic from the retail traffic. That was incredibly important to the town and to keep the nearby big box retail happy.”
- Sentimental value of losing retail can create challenges in permitting. “The perception can be one of the biggest challenges with these projects… that sentimental value of ‘I had my first date there,’ or proximity to neighbors, or lack of understanding of what ‘industrial’ is.”
John Pollock, senior vice president with Trammell Crow Company, added that he’s experienced some of the same challenges and upsides in his adaptive reuse projects.
He shared a case study on Innovation Park, his company’s office-to-warehouse project in East Windsor, New Jersey, a 360,000-square-foot former office complex for the McGraw Hill publishing company on 88 acres.
A specific challenge for the project, Pollock said, came about following the required Phase I Archeological Survey. Part of the outcome of that survey was that the New Jersey Historic Preservation Office (NJHPO) found evidence of a farmhouse building that was located on the site many years ago, so additional surveys were required for that. The NJHPO also found that the McGraw Hill office building could qualify for the National Register of Historic Places.
“At first, we panicked – but that does not mean that you cannot demo the building, it just means extra steps are involved,” Pollock said. The first step included a Historic American Buildings Survey followed by a Historic Context Study, which has been in progress for 18 months and counting, Pollock said. “Fortunately, we did not have to wait for that study to be completed in order to get a building permit or wetlands permit, because that would be a disaster!”
Also, because the warehouse was located on a main thoroughfare in East Windsor, the town was “highly involved in” the architectural design and landscape design. “We were taking renderings to officials at the town to have them sign off,” Pollack said.
Tyler Mordas, vice president for industrial development with Brookfield Properties, shared a case study for 220 Belmont, an office redevelopment project in Somerset, New Jersey, where office vacancy is around 30%.
The site was a former AT&T training center and office facility that was purchased by an AT&T employee. “He was an entrepreneurial guy,” who turned the building into a wedding venue and operated a charter school, said Mordas with a laugh.
Mordas’ team presented an unsolicited offer to the owner and closed in August 2021 after entitling a 200,000-square-foot industrial facility. Construction is underway with expected completion in October.
“For this site, we had stormwater infrastructure in place; a flat, paved site; and our site work costs didn’t include moving dirt or blasting rock. It saved a lot of money on the back end,” Mordas said.
“Generally, on projects, the site work is the big, variable number. The building shell is typically the same, other than some rising materials costs,” he added. Saving on site work can have an enormous impact on the bottom line.
Featured image courtesy KSS Architects.
Learn more about adaptive reuse projects with NAIOP’s new interactive on-demand course, “Fundamentals of Adaptive Reuse.” The course explores each step in the adaptive reuse process, outlines common challenges and solutions and evaluates diverse adaptive reuse projects through real-world case studies.

This post is brought to you by JLL, the social media and conference blog sponsor of NAIOP’s I.CON East 2022. Learn more about JLL at www.us.jll.com or www.jll.ca








