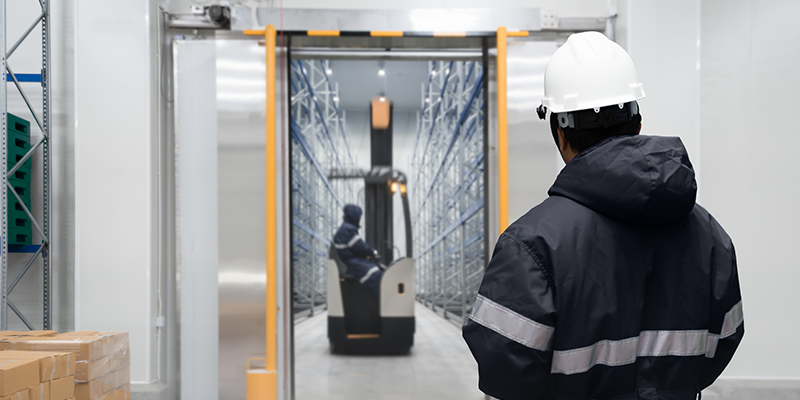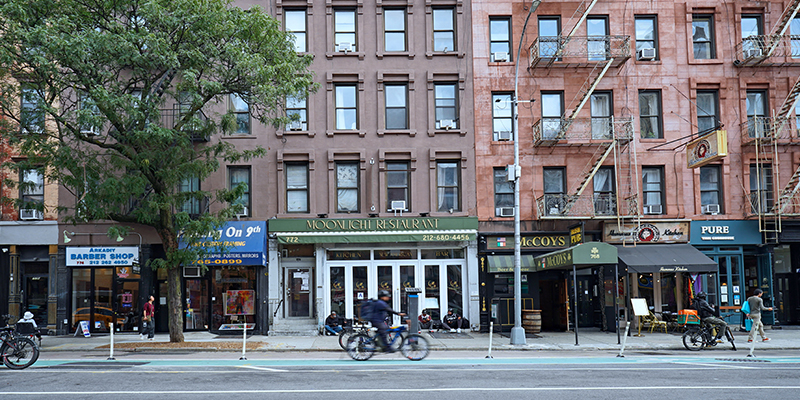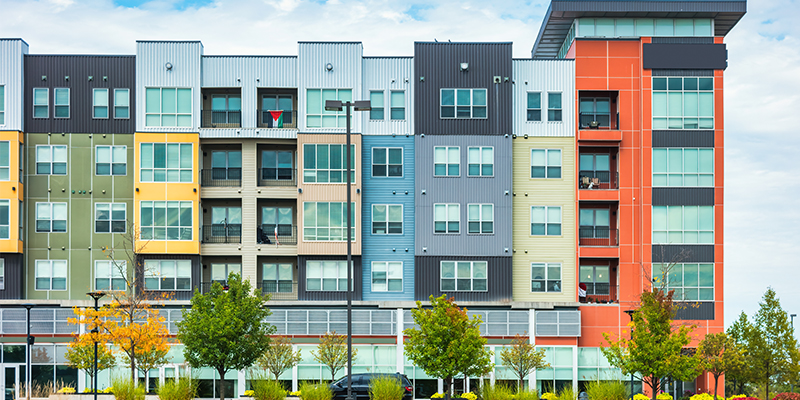By Kathryn Hamilton, CAE
As owners, designers, engineers and contractors plan the next generation of cold storage facilities, a panel of experts took to the stage at NAIOP’s I.CON Cold Storage conference this week in Phoenix to share what strategies should be considered to not only get a project built now, but to future-proof the asset for evolving user needs and automation readiness.
Moderated by Tanya Dalton, project manager with Metl-Fab, Inc., panelists included Jordan Hayes, project engineer, Brinkmann Constructors; Jennifer Jewers Bowlin, P.E., distribution and cold storage practice director, Henderson Engineers, Inc.; Diane Kosowicz, regional manager, Bastian Solutions; and Kate Lyle, NCARB, principal, Lamar Johnson Collaborative.
As with any project, planning up front is critical. Lyle shared that a mentor once warned her that “all the problems happen at the beginning,” which has guided her goal of creating outline specifications that define the entire building without leaving out a single element.
Information from the end user is most important at this stage, and this can be particularly challenging because they may not yet have all the answers. When it comes to planning for the optimal design of cold storage facility, Bowlin said the list is nearly endless.
“When we’re looking at refrigeration or HVAC mechanical systems, we want to know their appetite or willingness for the balance of the construction cost versus resiliency; how much redundancy they want in their systems; a full understanding of what’s happening in and around storage space; how the owners envision daily operations; how food is entering the facility; how much is coming in and out,” she listed, adding that everyone wants to meet the owners’ goals up front.
“It seems like a lot of information,” agreed Lyle. She noted that answers may vary based on seasons and the types of items flowing in and out of the space, so it’s important to design systems that are flexible.
Even the best plans can overlook key needs, particularly in how a space’s use will change over time. Bowlin said it’s important to know the client base now but plan ahead. “[The time during] COVID is a great example. Nobody could have anticipated what was needed then and all it took to add capacity, but knowing what we know now, we could have anticipated some of that need and planned for it.”
“Talk through historical needs with the client,” she recommended. “Sometimes they don’t want to spend that capital up front [to build out for future grown], but it allows the designer to prepare for the future.”
To balance high density storage with accessibility and speed, and to design for multitemperature use with seasonal, shifting products, different automated storage and retrieval systems (ASRS) may be needed. “If the goal is to maximize ceiling height and store vertically or horizontally, there are ASRS solutions that are scalable so that you can start small and then add more as your product density grows,” said Kosowicz.
She noted that another important factor is considering what needs to be refrigerated or frozen, or what could remain at ambient temperature, and ensuring the goods remain in the right places.
When it comes to how early to coordinate between end user and designers, the panel agreed that as soon as possible is ideal. Floorplans can be modified based on segregating temperature zones, the need for density in each area, and the use of robotics vs. human pickers.
“ASRS robots are pretty small,” Kosowicz said. “They can go through narrow aisles much easier than humans. [When robotics are in use], palettes can be larger, aisleways can be thinner.” It saves a lot of space, but it requires more capital up front, she acknowledged.
Likewise, when it comes to design, build and product management, conversations between the general contractor and the engineers and architects should start as soon as possible. “Talking about safety, looking at cost – it’s all important on the constructability side,” said Hayes. “We have solutions that can bring down cost, whether that’s for civil design or slab design or even structural design.”
Doors within a cold facility are a common headache, agreed the panel, because how they’re opened or – more critically, how long they’re left hanging open – can have a significant impact on a building’s temperate control. Kosowicz said that installing digital door controls, air locks and automated doors can help avoid human error.
Proper door operations are necessary to manage transition zones between ambient, refrigerated and frozen areas, helping protect both the people and the product. Features like vestibules and cyclonic air curtains can reduce temperature changes between zones.
Having the appropriate equipment is key, without overlooking the need to have quick access to spare parts for maintenance and repair. The usable life of equipment can be shortened in cold storage facilities if what is installed isn’t suitable for the environment. “We see condensation rusting equipment,” said Kosowicz, recommending that engineers ensure equipment is workable in a cold environment.
Common mistakes when it comes to the flow of people, goods and equipment can be avoided by solving that Lyle calls “the jigsaw puzzle.”
“For example, a piece of equipment might fit well within a space, but it’s best placement might actually be somewhere else based up on the how the structure works around them,” she said. “For food manufacturing, there must be a greater level of care for open foods to avoid cross contamination. A building layout might seem ideal, but if an employee has to walk from the office across 50 feet of dock and then into a clean room, it’s going to result in contamination because they’ve just walked through a dirty dock.”
Employee safety is paramount, and employees need to be mindful of the risks in cold facilities. From creating awareness about heater cabins in frozen zones to potentially slippery floors created by condensation or spills, employees must be continually trained in safety regulations. Keycards can be helpful in limiting entry to certain areas for select team members, as well as access to human-machine interfaces (HMI) and tools that control temperature zones.
Operationally, Hayes noted that design oversights can lead to issues with thermodynamic details or leaks near dock doors, which can be difficult to chase and resolve.
When it comes to cold facility design, the panel agreed that success depends on looking ahead – envisioning what the building could become, not just what it will be used for on day one. Flexibility, smart upfront investment, and a willingness to adapt will ensure the facility can evolve alongside changing technologies and user needs.








