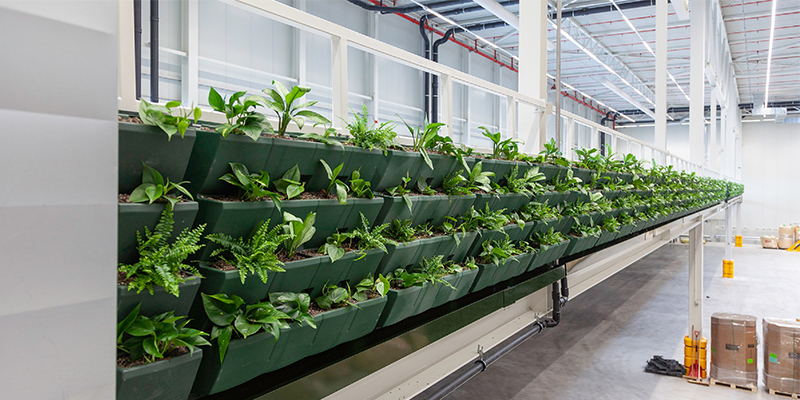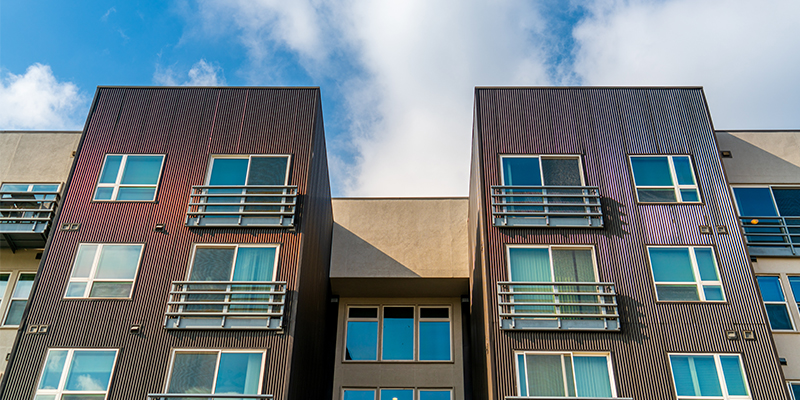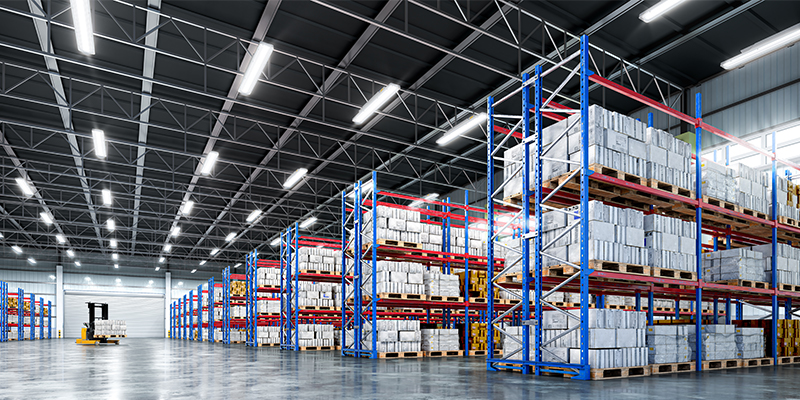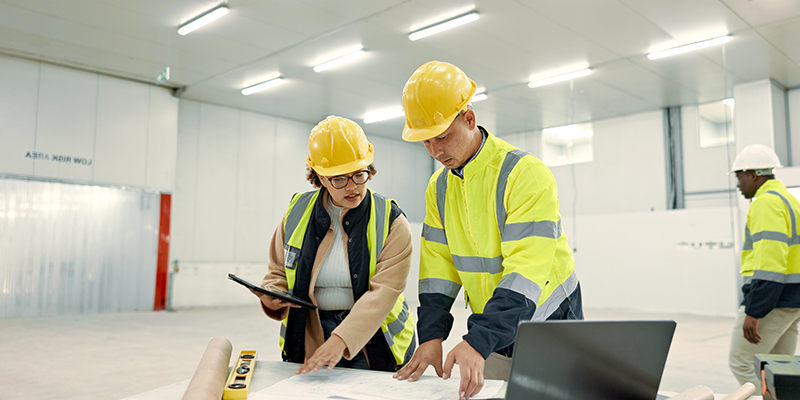Wellness in the workplace – it’s a buzzy phrase we hear often in reference to office buildings, but when it comes to the industrial and manufacturing facilities that are ubiquitous to us, what kind of wellness features would we find inside?
Long days, physical labor and often isolated locations can take its toll on the workers at these locations. According to the U.S. Bureau of Labor Statistics, there was a 60% turnover rate in the industrial sector in 2020, and it stands to reason that the additional burdens placed on these essential workers (not to mention the staggering increase in e-commerce demand) during the COVID-19 pandemic may have exacerbated the issue.
As any corporate accountant can tell you, employee turnover can have a major impact on a company’s bottom line. And large-scale owners of industrial assets are under the same market pressures as office, multifamily or hotel owners when it comes to ESG reporting and performance.
The Center for Active Design, which operates the Fitwel healthy building certification system, has introduced a Commercial and Industrial Site scorecard to provide Fitwel certifications to industrial buildings. The WELL Building Institute has created an international advisory group on the industrial sector, so experts can ensure that the wellness rating tool is both relevant and accessible to the industrial sector.
Some companies are already leading the charge.
Prologis, the world’s largest owner of industrial real estate, achieved WELL Gold certification for their DC5 building at Prologis Park Tilburg located in the Netherlands, near key logistics hubs in Antwerp and Rotterdam. It was the first time that the International WELL Building Institute has issued a Gold-level certification at a fully fitted logistics project.
The facility includes innovative design features including a living plant wall, glass façade, special light systems to maximize daylight, advanced ventilation systems, state-of-the-art smart software, and more.
WELL certification ties into both structural design (windows, floorplan, building site, etc.) and interior design (floorplans, amenities, lighting, etc.), so “low-emitting and ecological friendly materials were carefully selected,” according to Prologis. Walking paths, sports and recreation facilities, and even a company bike-share plan help meet the standards for health and wellness. All facilities are communal – shared with both the office and warehouse staff – fostering a sense of connection between employees.
An upcoming research report from the NAIOP Research Foundation, “Wellness in Industrial Real Estate,” authored by KSS Architects Partner Ed Klimek, AIA, NCARB, will examine design features that can improve employee health and well-being in warehouses and distribution centers. It will expand on existing wellness standards for commercial buildings to develop a framework that is tailored to the needs and unique characteristics of logistics facilities – part of the evolution of the wellness in the workplace concept.
Featured photo courtesy of Prologis, Inc.








