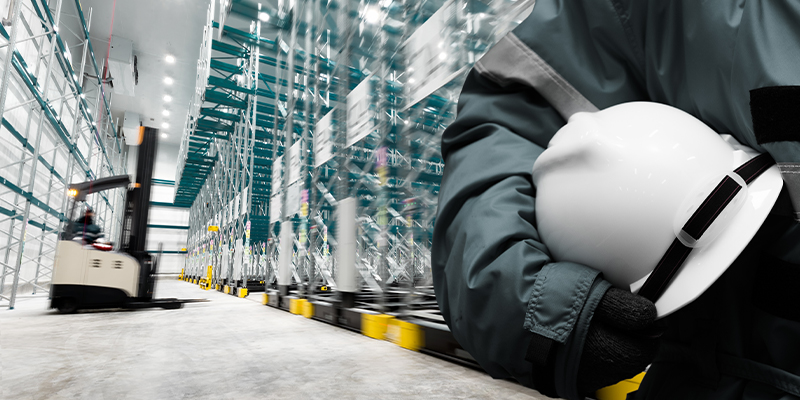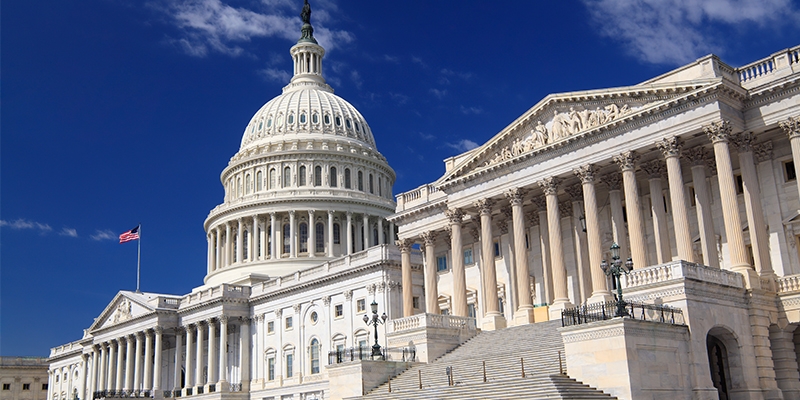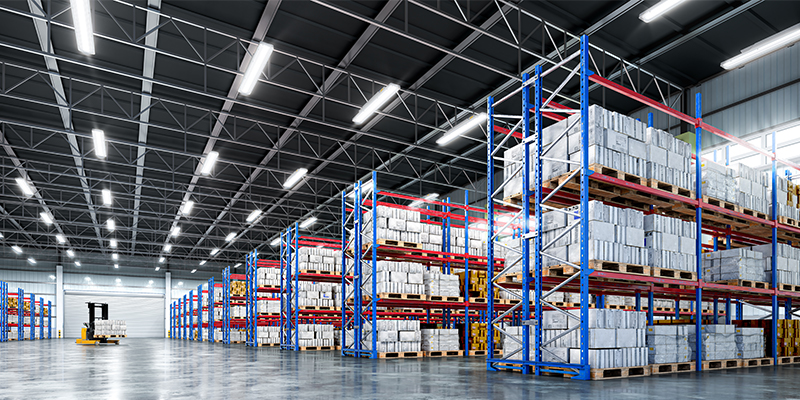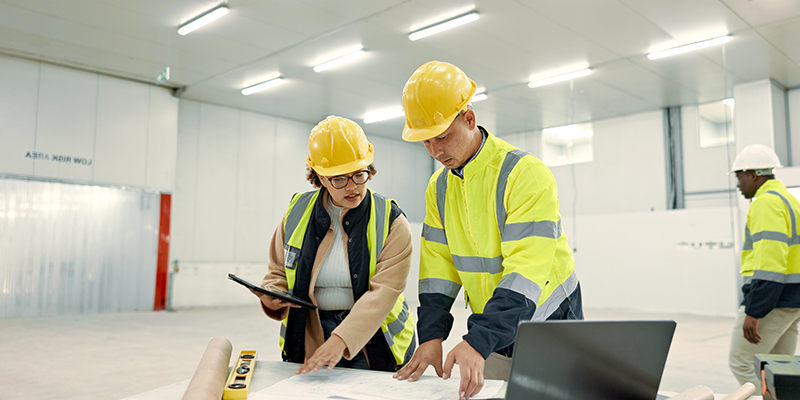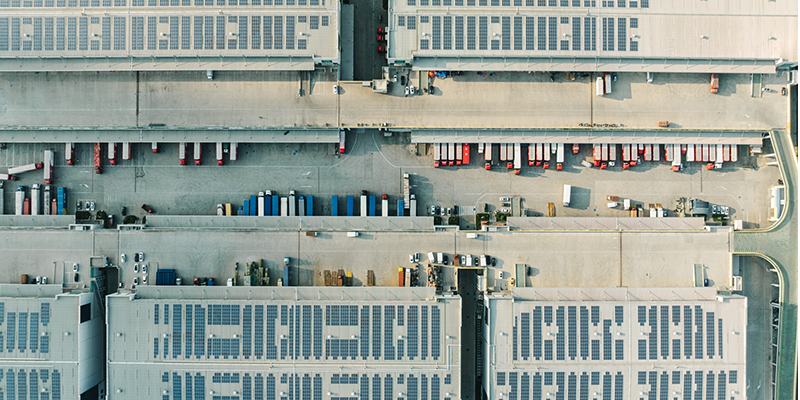Cold storage warehouses differ from traditional buildings in more ways than just temperature, and new technologies and trends are reshaping the sector as it grows.
Vince Free, president and CEO, FREEZ Construction, moderated a panel this week at NAIOP’s I.CON Cold Storage that featured experts Jeremy Bentley, NCARB, director of architecture, United Insulated Structures; Michael Jones, AIA, president, Primus Design; and Gary O’Donnell, vice president of construction, Karis Cold.
Their conversation ran the gamut, from design and construction to automation trends to best practices in refrigeration, electrical, structural, fire protection and thermal systems and beyond.
Here are some of the insights shared during the session:
Autonomous everything is transforming building operations. Automation, robotics, advanced temperate control, modular construction and enhanced employee amenities are all changing the game, particularly when it comes to solving the problems of labor shortages and turnover.
AI is also shaping design, with software programs that can create various permutations based upon data and measurements entered in the system. While these systems don’t create the perfect design very easily, they can help cut out bad ideas quickly. AI tools can also monitor docks, evaluating patterns. For example, how long it takes a forklift to unload a truck. This data is used to calculate traffic patterns, which can lead to better planning.
Durable, reusable SRS [Svenska Retursystem] pallets are being increasingly used by food producers and distributors, thanks to their advanced racking systems.
Solar usage is desirable, but getting around necessary roof penetrations – which need to be minimized to maintain the cold envelope – is difficult. Solar also requires routine maintenance, and its success can be threatened in areas that experience high winds or severe weather.
Planning ahead for solar usage costs less during initial construction. Clients are building with steel designed to carry the weight of a future solar array knowing that it might not be the right fit today but could be a supplemental way to power the building in the future and safeguard against rising energy costs and availability. Adding roof infrastructure to accommodate a typical system in the future is less than $1 per square foot up front.
Smaller facilities located closer to urban cities primarily for e-commerce fulfillment will necessitate going vertical with multilevel buildings and multilevel docks.
The biggest challenge today is rising energy costs, so designing systems that use less energy is key, particularly for refrigeration. Other challenges include the regulatory environment, labor and an aging product that has lower ceiling heights, older fire systems and smaller docks.

