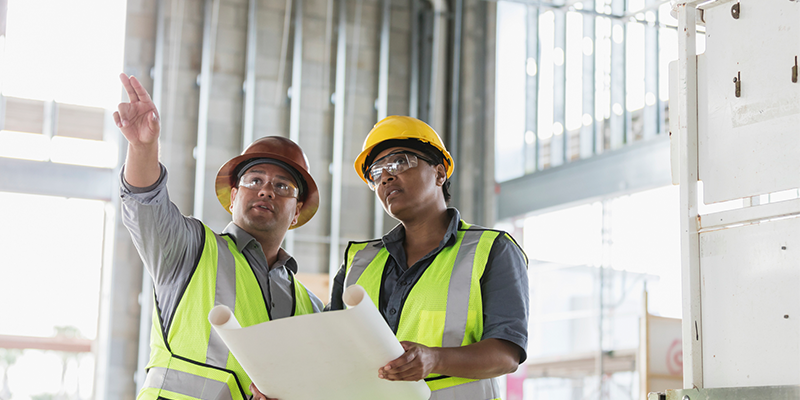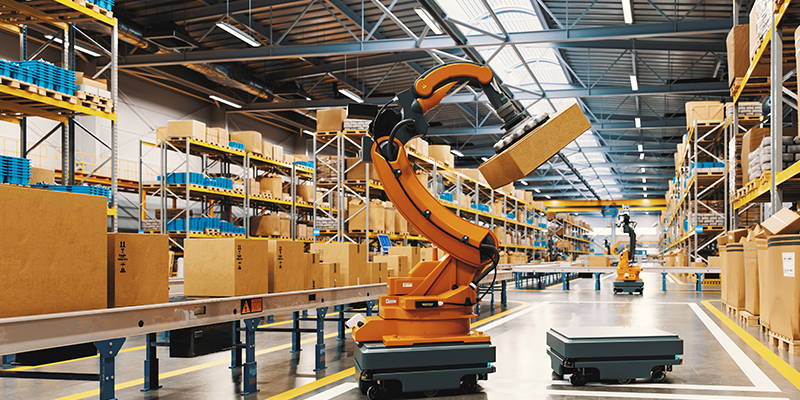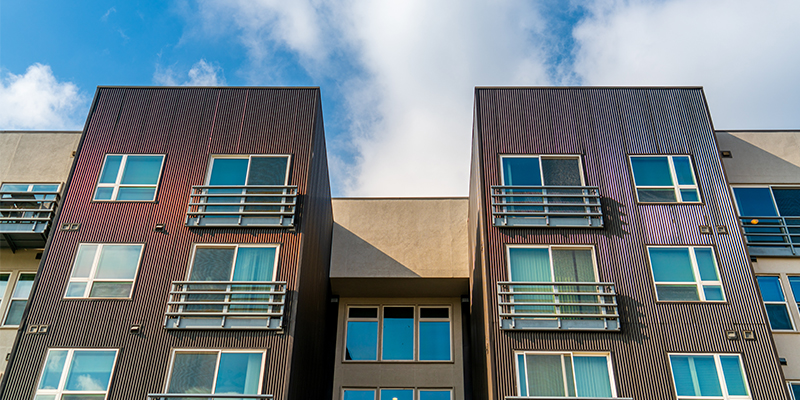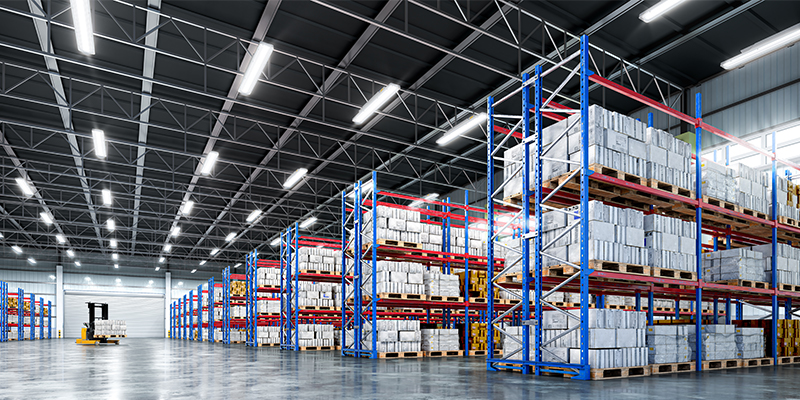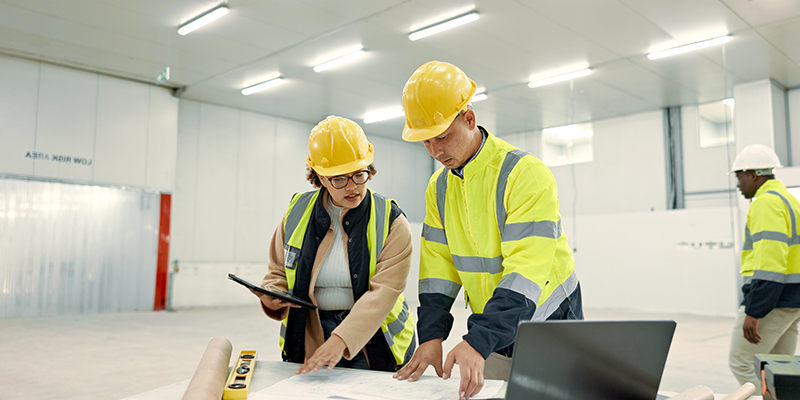By Kathryn Hamilton, CAE
Challenges abound when converting dry warehouses into cold storage facilities, but a panel of experts at NAIOP’s I.CON Cold Storage shared their experiences and recommendations for making it a reality.
Led by moderator Cory Singer, senior vice president with Griffco Design/Build Inc., panelists included Vince Free, president and CEO, FREEZ Construction, LLC; David Sours, SIOR, cold storage expert and senior vice president, CBRE; and KC Williams, chief operating officer, Griffco Design/Build.
Here are takeaways from their conversation.
Box-in-box Explained: How It Works and Advantages
When professionals talk about a “freezer” or cold facility, they’re often referring to a “box-in-box” concept – a cooler or freezer built inside an existing warehouse. This approach allows companies to retrofit an available building rather than construct a new one from the ground up, offering significant advantages in both time and cost.
Speed to market is one of the biggest advantages. Instead of waiting up to two years for a new facility to be entitled, permitted and constructed, a box-in-box conversion allows tenants to get up and running quickly, even if it means compromising slightly on ceiling height, dock configuration or building type.
For companies with an existing long-term lease, it can be more cost-effective to adapt the current space than to seek a third-party solution or invest in a new facility. Ownership groups may also prefer this route since cold storage construction can be expensive – often exceeding $130 per square foot – and not all investors are prepared to allocate that kind of capital.
The key to success in any cold storage project is understanding the client’s operational needs. Most food manufacturers or processors aren’t in the real estate business; they’d rather direct capital toward research and development than toward refrigeration systems or hard assets. For them, a box-in-box build-to-suit can be the right fit, with only a modest increase in lease cost.
Every retrofit must start with evaluating the warehouse’s structural capabilities – load limits, ceiling height and existing systems – and aligning those with the tenant’s temperature and process requirements. Refrigeration planning drives everything else, especially in tri-temp buildings where different zones are maintained at varying temperatures.
Beyond flexibility and speed, there are practical construction benefits. Because the work happens inside an existing structure, weather delays are virtually eliminated, and developers can bypass lengthy entitlement processes. Space users like ready-to-eat meal companies are fueling much of today’s demand, typically in the 20,000–30,000-square-foot range, where easy wash-down capability, consistent temperature control and humidity management are critical.
Conversions Save Time but Require Precision and Expertise
Converting an existing warehouse to cold storage can dramatically shorten delivery timelines compared to ground-up construction – sometimes bringing a 160,000-square-foot project online in as little as six months, even with roof lifts to meet modern height standards.
But with that speed comes complexity. Every step of the build is sequential and dependent on skilled trades, from flooring and ceiling installation to refrigeration systems. A strong general contractor and experienced thermal subcontractors are essential to keeping the schedule on track.
Still, a retrofit isn’t as simple as adding insulation. Transitioning from an ambient dry warehouse to a freezer involves major upgrades in structure, materials and systems, from pit levelers to vapor barriers and sprinkler connections. Cutting corners early on to save costs can lead to serious long-term issues like condensation, ceiling failure or million-dollar repairs down the line. The key is to plan for precision, invest in quality construction, and build for longevity.
Success Starts with the Right Team and Thorough Planning
Cold storage projects demand specialized expertise from day one. Unlike standard warehouse conversions, these facilities require reinforced roofs to support evaporators, tight thermal envelopes, and attention to hundreds of small details that can make or break performance. When original drawings aren’t available, structural engineers must assess on-site conditions that can vary by region due to factors like hurricane codes or snow loads, ensuring the building can handle the upgrade.
The most successful projects are those that invest early in planning and assemble a team with true cold storage experience. That includes general contractors, architects and subcontractors who understand refrigeration systems, food safety standards and how to design for long-term durability.
Communication and collaboration are essential and with the right partners, preparation and understanding of operational needs, even complex box-in-box conversions become achievable, lasting solutions within the cold chain.
Ultimately, cold storage success depends on thoughtful planning, understanding the end user’s operation, and designing with adaptability in mind – turning standard warehouses into high-performing, temperature-controlled assets.

