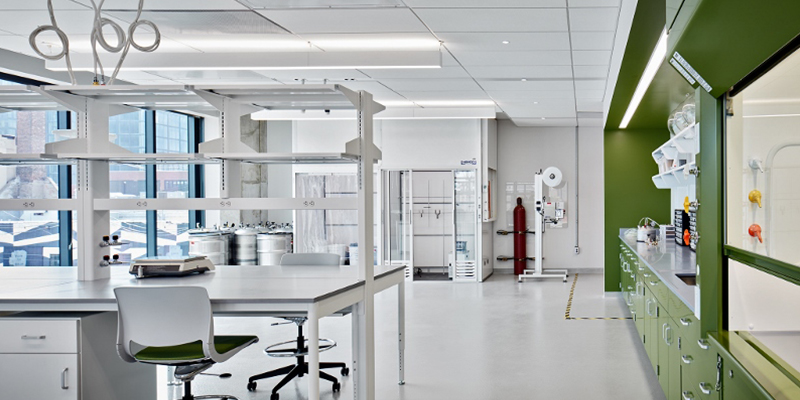As much of Chicago’s office market struggles to regain its footing, the booming life sciences and biotech industry is poised to change the landscape in and around the downtown core. The fundamental problem is the lack of research and development and lab space to keep up with the demand. Hazel Technologies – a USDA-funded agricultural biotech company – faced this challenge head-on as it sought a new global headquarters in the city’s red-hot Fulton Market neighborhood.
While many neighborhoods in Chicago are attracting life sciences investment, Fulton Market is quickly becoming a hub due to its proximity to the Chicago Medical District and exploding neighborhood amenities. An innovator in developing solutions to extend the shelf life of fresh produce, Hazel Technologies knew this was the right place for its rapidly growing company, but there were no ready-to-go options. Ground-up construction was not possible given the time investment of that complex undertaking, so what choices remained? Hazel decided on adaptive re-use.
Conversions bring choice (and complexity)
The conversation around converting office buildings to laboratories has ticked up as key life sciences markets like Boston are having trouble meeting lab space demand. But converting a building to this use is no small feat. Any traditional office building under consideration needs to accommodate the heating, ventilation and air conditioning systems required for good manufacturing process (GMP) standards.
Life sciences buildings are highly complex and energy demanding. According to a study published by Harvard University, the typical lab building uses more than three times the energy and water of an office building, primarily because:
- They exhaust much of the air for safety reasons, which takes away the ability to recirculate conditioned air;
- They house a great deal of heat-generating equipment which then needs additional cooling to counter the heat load; and
- Equipment and experiments often run 24-hours.
Any conversion must take these factors into consideration. Lending additional difficulty is the fact that – even with an endless flow of capital – certain things at the property just can’t be changed, such as loading dock location and the need for first floor chemical storage. How, then, does one successfully convert traditional office to lab?
The right building at the right time
Enter 320 N Sangamon, a new 270,000-square-foot office building completed in 2021. The 13-story property, developed by Tishman Speyer and Mark Goodman Associates, piqued the interest of Hazel. But a question immediately bubbled to the surface – could two floors of this office building be converted to lab?
As the general contractor on the project, my company, Skender, got to work identifying executable ways to get Hazel up and running fast without impacting much of the base building.
Our team had to figure out how to make the existing infrastructure of the building manage all of Hazel’s wet lab equipment and technology. We took two existing parking spaces, which allowed us to house a generator, a boiler and lab gases. A new mechanical room was built out on the first floor for the DOAS air handling unit. The infrastructure for two on-site restaurants was already in place, so we proposed eliminating one restaurant and using its shafts for Hazel’s air handling and exhaust.


Unsurprisingly, given all the global disruption at the time, supply chain issues reared their ugly head. We managed these challenges by getting bid packages out very early on equipment and furniture with long-lead-times. Specialty equipment and finishes we needed to consider included fume hoods, snorkel hoods, and acid- and solvent-resistant finishes. Hazel began occupying its new headquarters in April 2022.
Laura Blazer, director of special projects for Hazel, explained that this project is so much more meaningful than ducts, boilers and air exchange rates. “Giving our scientists a safe, breathable environment is top priority, but we are equally proud of how this project speaks to Hazel’s personality and core character. It’s functional, but all the little touches are what make it feel like home.”
Both Hazel and Tishman Speyer were amenable and forward-thinking partners on this project, which was critical to completing one of Chicago’s very first office-to-lab conversions. This new 54,000-square-foot wet lab and office space is now the largest private chemical lab in the City of Chicago, and a big step forward for driving a step-change in food waste reduction.
Take a look inside the space in this video.
Featured photo of Hazel Technologies, Chicago, Illinois.








