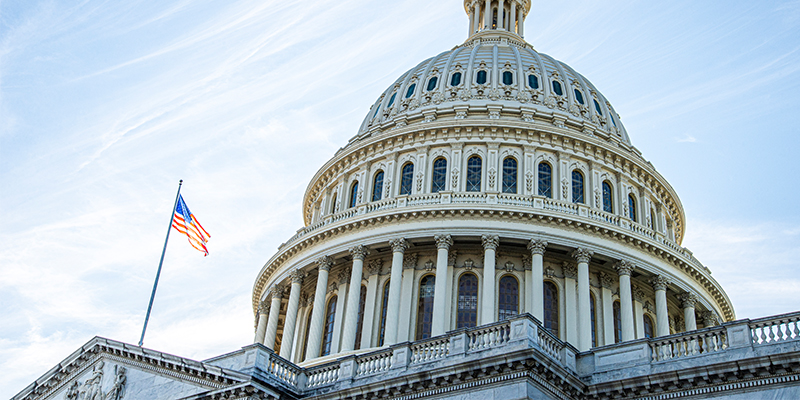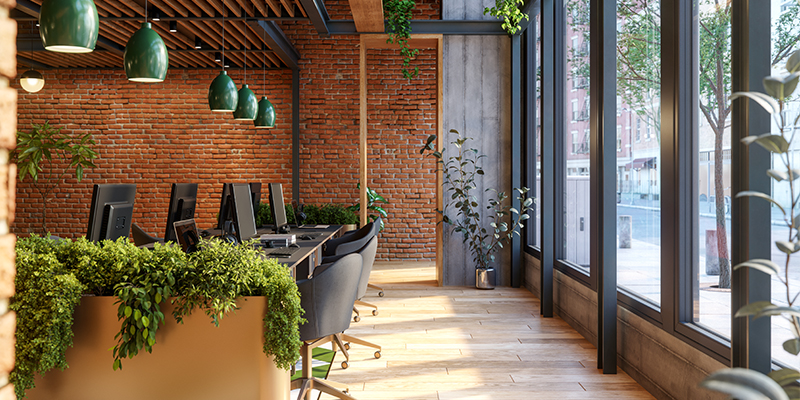As industrial spaces move deeper into urban areas, the need to build up instead of out will increase. Vertical industrial – whether used for fulfillment, maker spaces, labs or light manufacturing – requires a new approach, different requirements and a whole lot of explaining.
Russell Hazzard, AIA, president of MG2, led a panel of experienced vertical industrial developers and architects at this week’s I.CON West in Long Beach, California, that explored the advantages and challenges that accompany these types of projects.
It’s important to consider three main elements of multistory industrial that differ from traditional single-story industrial before getting started, said Ken Sun, senior vice president, regional head of development – West region, Prologis. First is the target customer and their use, whether traditional warehouse, third-party logistics company, fleet management or another purpose.
Second is the parking requirements, including how many employees need parking, access to transportation, dock positioning and fleet management. Third is the building’s function, which dictates elements such as ceiling height, ramp slopes, vertical lifts and egresses, among others.
“All of these components come together in the design of the building,” said Sun. “These types of facilities typically don’t want to keep inventory inside for long – they want to get it in and out. Ceiling heights can vary – a 34-foot clear height is desirable but not necessary, and that dictates the floor load capacity. You can’t solve one problem without thinking about the others.”
“It’s the ultimate three-dimensional puzzle,” added Michael Bennett, vice president and head of development, DH Property Holdings. “Whether it’s true multiuse or just a multistory – these sites are incredibly tight.”
He noted that building three floors into the air can be even tougher in dense urban neighborhoods that often have truck and traffic restrictions.
“You have to consider the vehicle type that’s going to serve the building and fit all of those components into this vertical puzzle,” he said.
Maribel Barba, AIA, design architect and project manager at MG2, recently completed a multistory industrial project in the Santa Fe district of Mexico City. Among her greatest challenges for the project – which includes an underground Costco, parking garage, and loading bays all located beneath a large park and garden areas, including a soccer field and other sports courts, walking paths, a skate park for children, and a massive green roof – was where to put the HVAC and mechanical units, as well as how to manage pedestrian and vehicular traffic flows.
Sun agreed that on-site traffic circulation is a challenge for most multistory industrial projects.
“Trying not to mingle fleet traffic and passenger vehicle traffic can sometimes be as simple as creating a one-way flow, which reduces the need for added ramps and wide turning areas,” he said.
Additionally, Sun said design requirements can vary by market, and that can impact how users perceive a warehouse and logistics center. He said being closer to the customer is the most important component and can outweigh the expectation for pushing clear height limits, which can have a ripple effect on elements such as floor thickness and the number of columns needed to support the structure.
Explaining the function and design of a multistory industrial facility to zoning boards and jurisdictions can bring its own set of challenges, but the panelists agreed that it comes down to engaging with cities and neighborhoods to address their concerns about infrastructure, traffic and noise.
“Once a certain height is reached, it qualifies as high-rise construction, which is a different code and review process,” said Sun. “Plus it’s more expensive. This is where tenant requirements are important and identifying the true needs for the project.”
Sun pointed out one major difference in multistory industrial versus traditional industrial: a multistory facility is designed and developed all at once, not in a piecemeal fashion like an industrial park is often done.
Financing brings its own challenges, said Bennett, as these types of projects are new enough that many financiers aren’t familiar with their complexity; the cost can be 150% more than a traditional single-story project.
“It’s a typical industrial park, just stacked up,” he said with a laugh. “But it’s hard to finance something that people can’t envision.”
Higher development costs mean higher lease rates, but real estate is only one part of operating expenses.
“When you are trying to serve a dense area, you are willing to pay more in rent and save on gas, tolls and road time,” said Bennett. “The big concrete box is slowly changing. We’re starting to think about multilevel cold storage, sustainable features and aesthetics. There are opportunities.”
This post is brought to you by JLL, the social media and conference blog sponsor of NAIOP’s I.CON West 2023. Learn more about JLL at www.us.jll.com or www.jll.ca.















