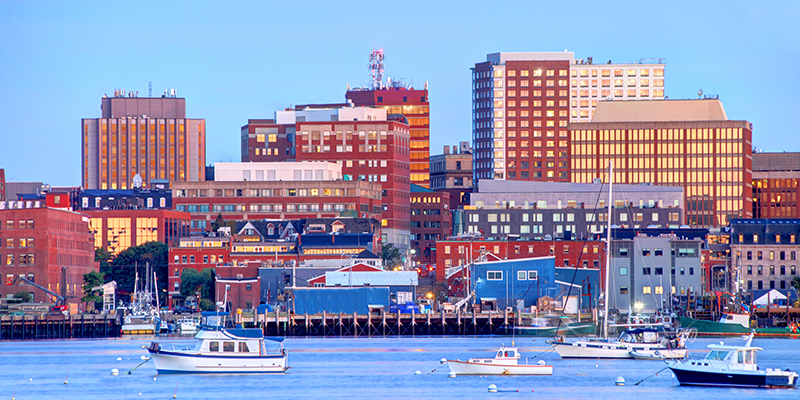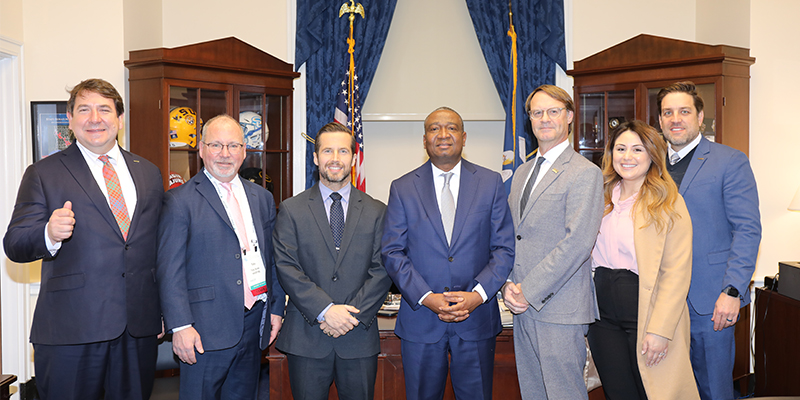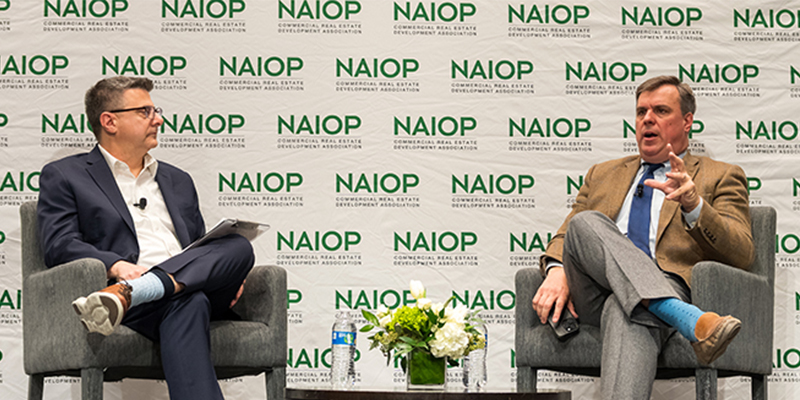Warehouses used to be spartan, utilitarian production and storage spaces. The emphasis was on throughput and convenience. However, some companies are incorporating human-centric features focused on wellness to capture market differentiation, increase employee retention and impact productivity. Authors of the recent NAIOP Research Foundation report, Designing for Wellness in Distribution Centers, spoke to I.CON West attendees about their design ideas, and an end user who has incorporated wellness standards in their facilities.
Why Design for Wellness?
Nate Maniktala, principal at BranchPattern, Inc. stated that workforce retention is a top priority for warehouse tenants. If developers can leverage design to support that goal, there’s an opportunity. Between 2020 and 2023, there was a 50% increase in the number of people that work in a warehouse in the United States. Warehouses can be dangerous places and thoughtful design can help mitigate these impacts.
“Typically, we think of wellness as individual wellbeing, physical health, mental health… but it also incorporates spiritual health and how individuals within an environment interact with one another,” said Maniktala. Other concerns are air quality, acoustical and visual properties, and thermal comfort.
Designing for Wellness
Businesses can thrive by creating great places for people, said Scott Murdoch, AIA, partner at KSS Architects. “People need services, access to food, daycare, healthcare, so thinking about how you design a new campus out in a remote region will be distinctly different than one in a suburban context where those services exist.” He emphasized the need for greater access to nature and civic spaces that can be shared by the neighbors and warehouse employees. He pointed to a project in New Jersey that provided a public green buffer space around the facility and how it helped gain entitlements and softened neighborhood resistance.
Murdoch also pointed out that thoughtful designs at entrances can protect employees from inclement weather, and branded, comfortable lobbies provide welcoming spaces. Empathy is key in designing these spaces – would you want your children to work there?
The End User Experience
Alyse Russel, senior manager of sustainability at Vans footwear company described how wellness and employee support are an important part of her employer’s (VF Corporation) brand and philosophy. Their headquarters building and a distribution center, which opened in early 2023, are both FitWel certified.
Prologis developed the 1.2 million-square-foot distribution center in Ontario, California, and paid for most of the Fitwel certification costs. Russel described it as the largest and most efficient distribution center within VF Company’s network of 46 global distribution centers. It can ship 485,000 units per day, is semi-automated and employs about 550 people during its peak hours.
When designing the facility, there was an emphasis on designing quality outdoor spaces that would provide a respite from a robotic and repetitive environment. Employees report enjoying the break areas, as well as the EV chargers, the on-site gym, free coffee, standing desks and the climate-controlled air conditioning. If Russel could include any element regardless of cost, she said she’d want more and bigger windows.
Russel stated that Fitwel certification is a good way to make sure that these improvements are maintained over time. “It’s not just when you enter the building and you start your lease agreement, every year the company is upholding these amenities and making sure that your workforce is getting everything out of it.”
Building for Success
The panel agreed it is important to engage the project team, architects, engineers, and contractors in the certification process and help demystify it. “You shouldn’t feel guilty because you left things on the table,” said Russel. “You do not have implement the options that might not be a good fit for your workforce, such as baby changing stations in a warehouse.”
Maniktala asked if Vans engaged with the locality during the construction and certification process. “The City of Ontario was amazing. They were engaged the whole time,” said Russel. “We had a lot of staffers from the mayor’s office who were a big part of this, and they were encouraging us to build this facility. The mayor gave a speech at the ribbon cutting. Just starting on the right foot with the city and having them be a part of the process meant a lot.”

This post is brought to you by JLL, the social media and conference blog sponsor of NAIOP’s I.CON West 2024. Learn more about JLL at www.us.jll.com or www.jll.ca.








