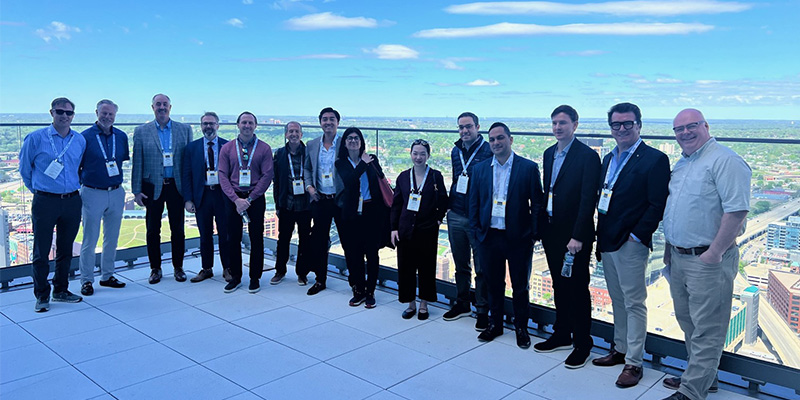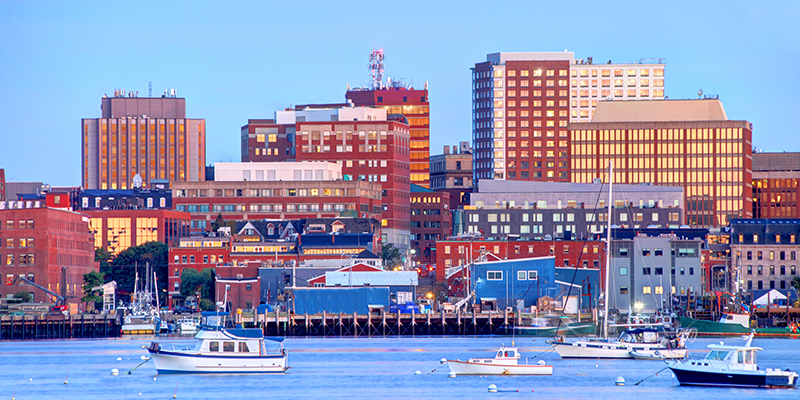Standing 37 stories in downtown Minneapolis is RBC Gateway, the first Class A office building constructed in the city since 2001. Members of the NAIOP National Forums enjoyed a tour of this facility during the National Forums Symposium held this week in Minneapolis.
The 1.7-acre site was formerly the location of the legendary Nicollet Hotel and was acquired from the City of Minneapolis for $10.4 million. Connected via the city’s celebrated skyway system to the Minneapolis Central Library, plans for the building were eight years in the making and ground was broken in the summer of 2019.
Development continued through the COVID-19 pandemic with extra health and safety precautions in place for the teams of 800 construction employees who worked nearly around the clock. Construction costs topped $650 million; adding in tenant improvement and luxury hotel finishes pushed the total price tag beyond $1 billion.
The most significant change made to the project plans because of the pandemic were significant improvements to the building’s HVAC systems, simply because of the uncertainty around what the future held in terms of expectations for filtered air. Most of the building materials were fortunately ordered pre-pandemic, so there weren’t delays caused by supply chain shortages; however, contractors did experience issues with materials sitting on cargo ships in the backlogged Port of Los Angeles. To keep the project on schedule, the developer paid top dollar to reroute the ships out of the port jam and through the Panama Canal, bringing the materials in by rail and truck.
By 2022, the building had opened, and tenants began moving in. The building comprises a mix of uses in its 1.2 million square feet, including 530,000 square feet of office on 17 floors; 222 Four Seasons hotel rooms on eight floors; and 34 Four Seasons condos on six floors. Underground space includes 428 parking spaces, valet parking and bike storage.
A facility this size has an eye-popping collection of statistics on building materials, including:
- 19 miles of elevator cable used in 13 elevator shafts.
- The fastest residential elevators in the state, which move at a swift 1,400 feet per minute.
- 3,800 gallons of paint used to finish interiors.
- 268 million pounds of concrete was used to construct the tower. Converting that amount of concrete to a traditional 4-foot wide sidewalk, it would span 220 miles or about the distance between Minneapolis and Fargo, North Dakota.
Office tenants include the U.S. headquarters of RBC Wealth Management, which takes up 10 floors, as well as the Pohlad Companies, JLL Minneapolis, Castlelake, Hyde Development and Norwest Equity Partners. United Properties sold the tower’s office component in July 2023 to San Francisco-based Spear Street Capital for $225 million.
The top six floors of the building are private residential condos that range in size from 1-3 bedrooms, as well as 5,000-square-foot penthouses that offer remarkable views of downtown Minneapolis. Residents can sit on private balconies that overlook the field at Target Park, home of the Minnesota Twins. The only hangup with this bird’s eye view is that it doesn’t quite align with the seven-second audio delay via television and radio.
Four Seasons hotel guests and condominium residents are treated to high-end finishes and amenities, included heated indoor and outdoor pools and spas, elite fitness equipment, and a patio with heated concrete floors and a retractable roof above the bar and cafe areas. The workout facility is replicated in the office portion of the building for those tenants.
Although no specific names of hotel guests or residents were disclosed to tour attendees, rumor has it that an A-list pop star with the world’s biggest concert tour last year made it her homebase for her tour’s Midwest portion, residing in the Four Seasons Hotel for close to a month. You could call it her Minneapolis Era.








