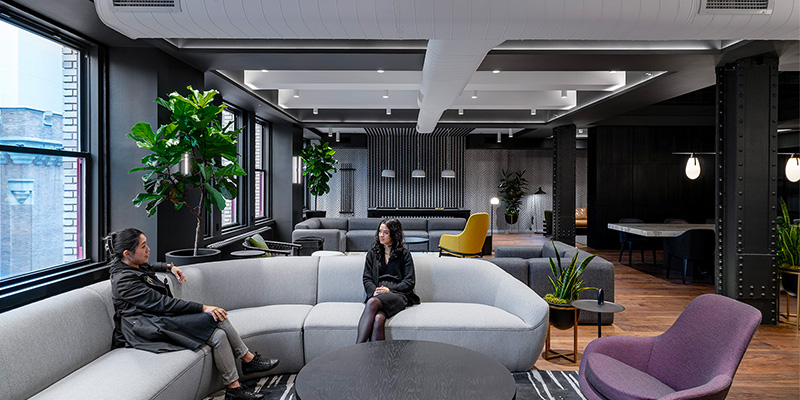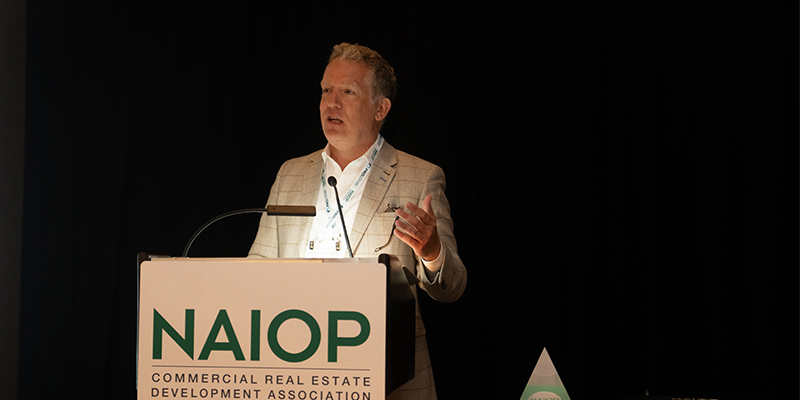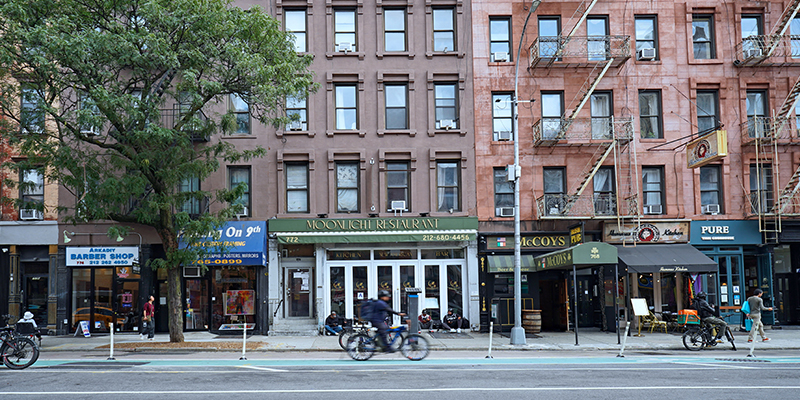Driven by changes in the business environment and the demands of modern corporate tenants, prebuilt office spaces have transformed from underused “leftover” spaces into an integral part of commercial leasing strategies. These modern, ready-to-move-in spaces are designed to meet the evolving expectations of both building owners and corporate tenants, offering flexibility, aesthetic appeal and functional elements that reflect current office trends.
Benefits of Creating Prebuilt Office Spaces:
- Move-in Ready Convenience: Prebuilt offices allow tenants to bypass lengthy design and construction processes, providing immediate access to functional, ready-to-use spaces.
- Flexibility for Tenants: These spaces can serve as short-term “swing spaces” for existing tenants during renovations or expansions elsewhere in the building, or as flexible offices for new tenants with short-term needs.
- Market Appeal: By offering design enhancements (e.g., color schemes, additional materials and finishes), prebuilt spaces can be customized to meet the needs of a wide range of tenants with varied preferences.
- Cost and Time Efficiency: Prebuilt offices eliminate much of the upfront design work for incoming tenants, helping to control project costs and speed up occupancy, benefitting both landlords and business owners.
- Consistent Leasing Strategy: Once established, a prebuilt office program can be easily replicated or modified, offering building owners a consistent leasing product that adapts to market demands.
- Scale: Creating a range of suite sizes, from as many as five or as few as one tenant space per floor, provides the leasing team with more options to offer potential tenants. Multiple layouts can be combined if needed, as long as the layout was created for flexibility.
Disadvantages of Creating Prebuilt Office Spaces:
- Limited Customization for Tenants: While prebuilt offices offer some flexibility, they may not meet all specific tenant requirements, particularly for larger or more specialized businesses.
- Higher Upfront Costs for Owners: Developing prebuilt office spaces requires an initial investment in design and construction without immediate tenants, posing financial risk if the space remains vacant.
- Potential for Waste: If prebuilt offices don’t align with market demand, there may be unused or underutilized spaces, requiring redesign or further customization, which adds additional costs.
- Durability: While prebuilt offices are efficient for short-term or flexible leases, some long-term tenants may require more comprehensive, bespoke office spaces that exceed the customization possible within a prebuilt framework.
- Standardization Risks: Although the goal is to create spaces that appeal broadly, too much standardization can make the space feel impersonal or generic, potentially failing to attract tenants with specific branding or aesthetic requirements.
Strategic Development of Prebuilt Office Programs
- Targeting the Right Tenant Base: Developing a prebuilt office program starts with a clear understanding of potential tenants. Ownership, design and leasing teams must collaborate to create a vision that aligns with market demand.
- Design Considerations: Prebuilt spaces are designed with modern workplace trends in mind. Key elements include Zoom Rooms, flexible seating, dimmable lighting and enhanced cafés. These elements cater to a more deliberate return to office spaces in a hybrid work environment.
- Neighborhood and Aesthetic Considerations: The design should blend the building’s architectural style with the surrounding neighborhood. For instance, industrial districts may feature exposed ceilings and concrete floors to reflect their local character, making the space more appealing and authentic.
- Design and Flexibility: Cohesiveness is essential in prebuilt office designs, ensuring that the aesthetic matches the building’s broader identity. By offering tenants a choice of color schemes, flooring options and subtle customizations, the space can cater to a wide range of tenants without sacrificing consistency.
The Future of Prebuilt Offices
The future of prebuilt office spaces goes beyond leasing empty square footage. Corporate tenants, faced with enticing employees back to the office while cutting costs, are increasingly demanding flexible, thoughtfully designed spaces. Leasing teams must develop whole-building strategies to remain competitive in a dynamic market, while design teams need to stay closely connected to end users to anticipate future needs.
Featured photo courtesy Veronica Bean for TPG Architecture.
This is part one of a three-part series on office real estate by Doug West. Read part two and part three.








