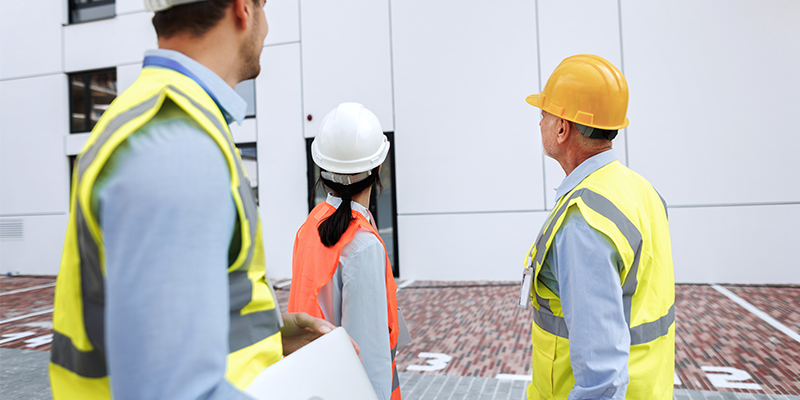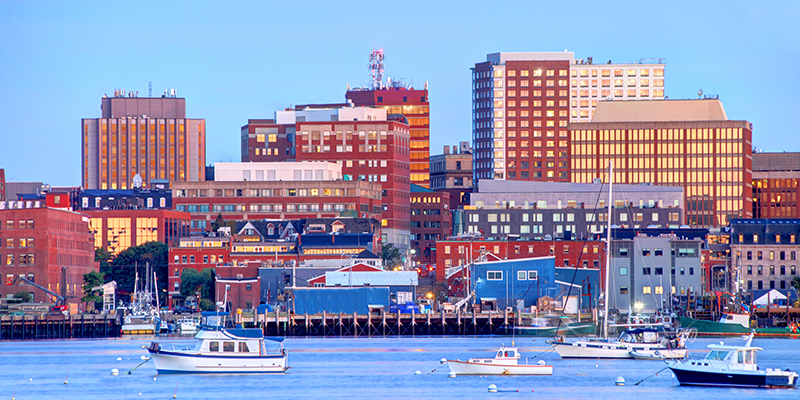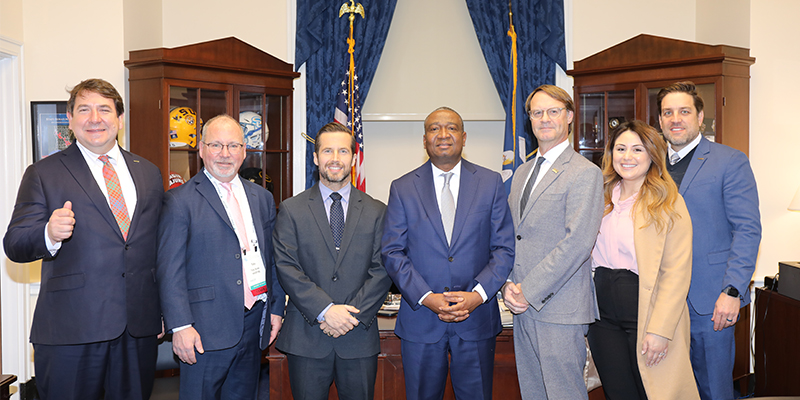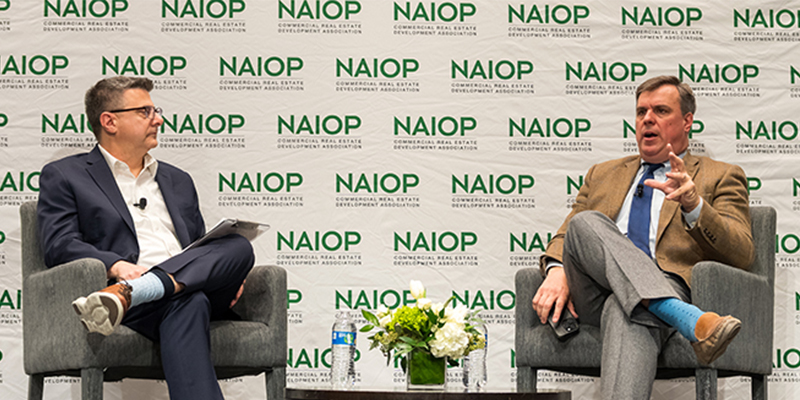By Natalie Fidlow, CFA
The common thread among the top three industrial design trends of today is a people-focused approach.
At the I.CON East conference in Jersey City, New Jersey this week, Eric Booth, AIA, president at Desmone; Bradley Frankhouser, regional vice president at Desmone; and Scott Wolkowitz, partner at The AM Group; demonstrated how focusing on amenities, sustainability and adaptive reuse – with a consideration for the people working in these spaces – is proving successful for industrial customers and owners.
Trend 1: Embracing Experiential
Booth highlighted that first, manufacturers need to attract top talent through experience. Speaking mainly about light industrial urban infill, high-tech industries need to attract workers more than ever as they compete with companies like Google for the same talent pool. Location remains essential, but the next step is focusing on collaborative spaces, wellness services (like a fitness center), outdoor space, and providing food and beverage options. “All of these employees want to work, live and play in the same area,” Booth said. “They do not want to waste time commuting.”
And their workspace needs to be welcoming. Among the case studies shared, Frankhouser explained how CCL New Albany, a manufacturer of labels and packaging, focused on implementing employee-centered design throughout its facility to attract and retain talent. The space was opened up to facilitate more collaboration and to integrate design features from the office into the manufacturing side. “Old industry always had the office in front and then a separate wall to the ‘dirty’ side of manufacturing,” he said. Not anymore.
Booth noted that even leading manufacturers are enhancing their facilities with experiential features and amenities to maintain a competitive edge.
Trend 2: Sustainability
“Whether you want to save the world or not,” sustainability features serve a function because they add efficiency to design, Booth said. “Saving money is always of interest.”
This trend continues to be driven by climate change, regulations and investor demand for ESG. Key features for clients include energy-efficient designs that utilize HVAC systems and natural lighting. Water efficiency measures, such as low-flow fixtures and rainwater harvesting, also play a role. Additionally, renewable energy sources like solar power are consistently considered factors.
In response to a question from the audience about the financial benefits of solar energy, Frankhouser argued that large power-users gain the most economic advantage from using solar. Booth added that if you don’t utilize the solar energy generated by your rooftop panels, many jurisdictions lack a mechanism for selling excess energy back to the power grid, which can result in wasted energy. However, solar, like all sustainable features, remains an important consideration.
The audience inquired about the level of sustainability considered in a design. It’s a feature in all high-tech spaces, but developers are not interested in LEED or WELL Certification, Booth answered. The certification processes can be difficult and costly. Still, the end users are very interested in the features themselves. “We focus on stormwater, green roof and outdoor space,” Wolkowitz added.
Trend 3: Adaptive Reuse
Driven by rising construction costs, environmental concerns, and the underutilization of buildings, the repurposing of existing buildings is looking increasingly attractive. Booth thinks adaptive reuse is “well-suited for tech and robotics in urban areas.”
The panel shared examples of repurposed buildings, sometimes breaking down large spaces into smaller, more collaborative areas; adding circadian lighting for previously dark manufacturing sites; and transforming certain sections into educational facilities.
Some benefits to this strategy are obvious, such as using existing structures with infrastructure, but there are also significant benefits to revitalizing a community, generating employment opportunities, and recognizing an area’s history by preserving a historic building. Wolkwitz said, “The community support is a huge benefit and plus. They will support the same building nine times out of 10.”
Discussing AM Group’s project at 51 Bridge Street, Wolkwitz stated that the cost of the adaptation was approximately $24 million to $25 million in total. He emphasized that it would have been impossible to achieve this if it had been new construction. The key factor was that the project received 10 years of tax abatements and 3-4 grants.
The session ended with a question regarding the staying power of a human focus in the face of automation and the possibility of “dark facilities.” Frankhouser concluded that full automation without the need for people is unlikely to be achieved in his lifetime. Whenever there are people, you need people-centric design.
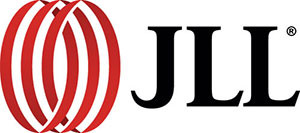
This post is brought to you by JLL, the social media and conference blog sponsor of NAIOP’s I.CON East 2025. Learn more about JLL at www.us.jll.com or www.jll.ca.

