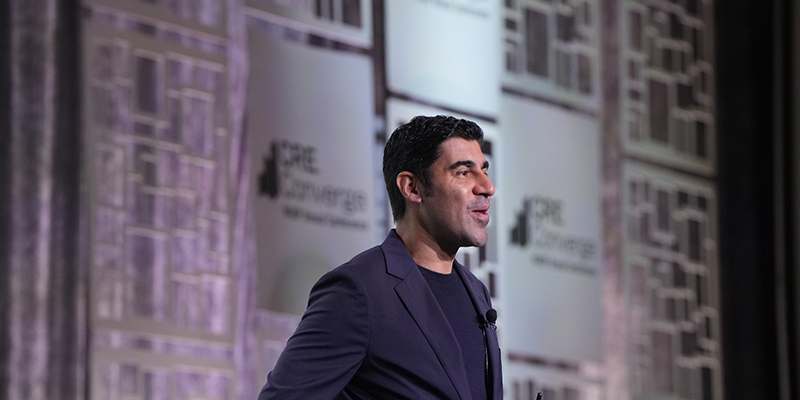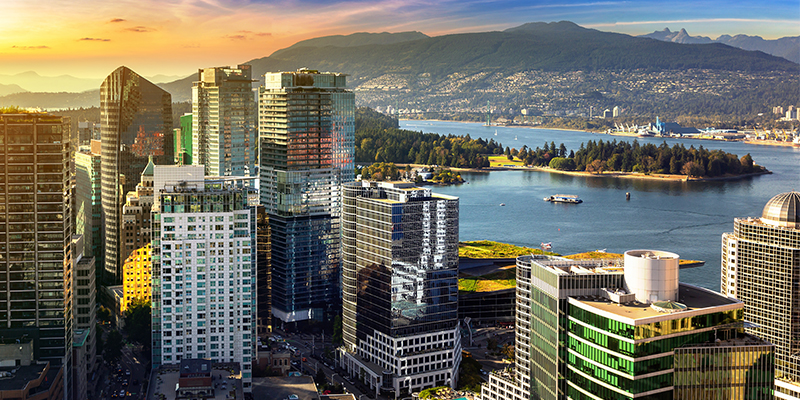Land shortages, rapidly increasing e-commerce demand, and the need to be close to population centers are driving the shape of warehouses up instead of out. Two sites in the Bronx, New York, are making the most of the last mile by employing a multilevel design approach common in Asia but relatively new to the U.S. Attendees at NAIOP’s I.CON East: The Industrial Conference in Jersey City, New Jersey, had the opportunity to tour these cutting-edge projects, each in different stages of construction.
Bronx Logistics Center is a speculative last-mile delivery center that broke ground in 2021. When completed in mid-2023 it will include a 585,000-square-foot warehouse, 500,000-square-foot parking garage and commercial vehicle storage, and an additional 200,000-square-foot roof parking lot. The site is within minutes of I-95, I-278, I-895, the Robert F. Kennedy Bridge Bridge to Manhattan and Queens, and Manhattan’s Upper East side. It is also within walking distance of two subway stations, includes a CSX freight railway spur, and is less than two miles from the Hunts Point Food Distribution Center. The property is in a federally designated Opportunity Zone and is situated in the Port Morris Industrial Business Zone, as designated by the City of New York.
Ryan Nelson, managing principal with Turnbridge Equities, told the group he knew the location was ideal, but the land assembly took several years, as the parcels comprising the 14 acres each had separate owners. He added that multistory warehouse development typically requires a minimum of four acres, and being able to find a site that large in this area is unusual. The site constraints drove much of the design due to parking needs, grade changes, and the need for flexibility, as the tenants were then unknown. Architect Jim Wyatt, vice president, ARCO Design/Build, explained that they were brought into the design process early and blended typical warehouse design expectations – such as standard truck bay widths – with more unusual aspects, such as dedicated second-floor truck access from the street. The building will consist of two stacked warehouses with two mezzanine levels and one truck ramp. The roof level will include solar panels, open-air fleet parking, green space, and the conduits for electric vehicle (EV) parking.
Tour participants then visited 2505 Bruckner, a one million-square-foot speculative logistics facility located five miles east of the Bronx Logistics Center. This site is also within a short distance of five major highways and can reach 9.4 million people within a 15-mile radius. The project is almost complete, and participants had a chance to view the parking decks pre-wired for EV parking (300,000 square feet), offices (53,000 square feet) and loading docks. The first floor has 32-foot-tall ceiling heights, 40-foot by 40-foot column spacing, as well as cross-docked loading with 74 dock doors and two drive-in doors. The second-level ceiling spans reach 28 feet high with 80-foot by 80-foot column spacing, 37 loading dock doors, and two drive-in doors. Developed by Innovo Property Group and Square Mile Capital Management, and designed by KSS, the building has two multistory parking decks flanked by truck ramps and includes modern design finishes not typically included in warehouse projects. Located on the former site of a movie theater complex, 2505 Bruckner contains a massive amount of supportive steel – 9,000 tons to be exact. It will be ready for occupancy in July 2022.
Multistory warehouse design and development requires an extraordinary amount of patience combined with quick thinking and innovation. Opportunities for land development of this magnitude in urban infill sites are scarce and need several years from breaking ground to completion. However, these two “tip-of-the-spear” projects demonstrate that multistory projects can come to fruition in complex environments while providing in-demand services, employment opportunities and improved land uses.
Featured image of Bronx Logistics Center courtesy of Northeast Industrial.
This post is brought to you by JLL, the social media and conference blog sponsor of NAIOP’s I.CON East 2022. Learn more about JLL at www.us.jll.com or www.jll.ca.









