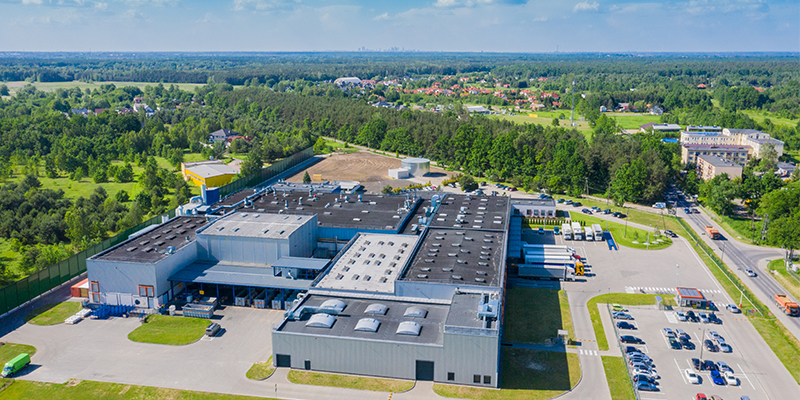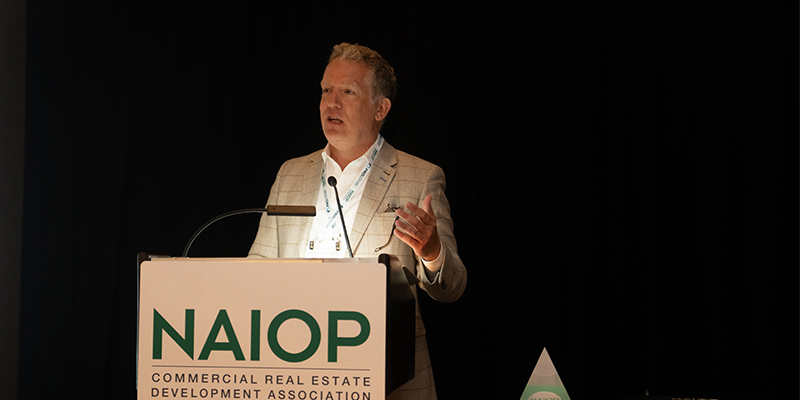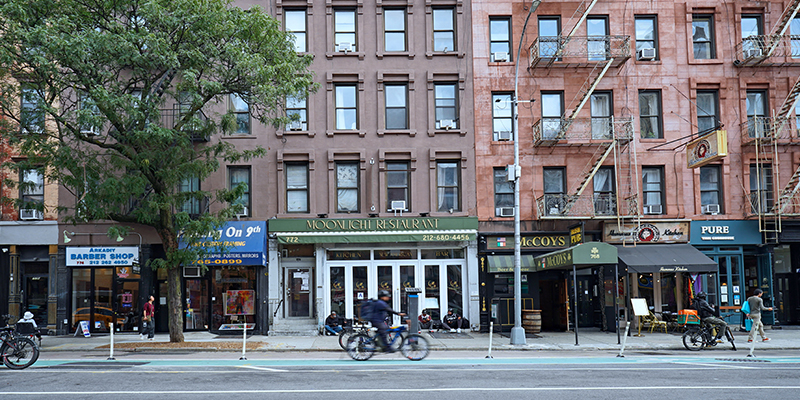Industrial properties are often built near neighborhoods, but that isn’t always popular with the residents, who have legitimate concerns about noise, traffic and pollution from the increased volume of trucks and vans.
A recent NAIOP online panel discussion examined how developers can work with local communities to address these worries through outreach and engagement, as well as with design and technological innovations.
“Education is key to establishing that relationship early on,” said Sven Tustin, executive vice president with Conor Commercial, who moderated the panel. “The developer has to listen to concerns. Residents look at a site plan that shows 200 dock doors, and they assume that there will be 200 trucks coming in and out 24/7.”
Local Knowledge is Crucial
According to Micah Miranda, economic development director with the city of Chandler, Arizona, developers should familiarize themselves completely with a community where they want to invest. This includes understanding what the municipality’s general development plan calls for, as well as the community’s economic priorities.
“In Chandler, we view industrial development through the lens of advanced manufacturing and the supply chain necessary to support those clusters,” he said. “The reasons we target this type of industrial is because it produces an extremely high economic impact. These industrial companies that occupy these buildings are often stickier. They have less likelihood of leaving a community once they’re in it.”
Miranda also urged developers to personally get to know the people on a city’s planning and economic development teams.
“City staff are huge resources that I see developers underutilize quite often,” he said. “They can save you time, money and probably more importantly, frustration. Once you start talking to city staff, they will literally spill the beans on everything going on in a neighborhood. They want to put developers in the best position to succeed while also representing their community stakeholders, the residents and other businesses to ensure that their quality of life isn’t being infringed upon.”
Jay Todisco, president of international design firm Ware Malcomb, said it’s important for developers to do extensive planning before meeting with local officials.
“There’s a strategy that begins with the land plan and how you place the buildings and where the trucks exit and enter the site,” he said. “Have a solid game plan before you even engage the city officials.”
However, Todisco also noted that flexibility is crucial, even when a developer comes to a community with a well-thought-out strategy in place.
“We engage the planners and we let them tell us what they want,” he said. “The more we engage the planners and local people, then we get to a strategy that the city is buying into.”
A Case Study from Chicago
Next, Brian Quigley, executive vice president with Conor Commercial, described how his company worked with residents to bring a 68-acre industrial development to a neighborhood in Chicago’s Interstate 55 corridor.
According to Quigley, a row of about 20 houses abuts the parcel. Those residents formed a coalition, and they were very adamant about not allowing the site to be rezoned for industrial uses.
“This is a site that was one of the last to develop in the I-55 submarket because it was zoned residential,” he said. “Other developers had taken a look at it and laid out 1.5 million square feet in one or two buildings with trucks all over the site.”
That forced the developers to go back to the drawing board.
“One of the first things that we did was meet with Ware Malcomb and come up with a site plan that’s not so invasive for the residential community,” he said.
The final site plan featured six smaller buildings between 50,000 and 200,000 square feet. All the buildings face outward, but the loading areas and truck court face the interior of the park. The developers put in a spine road that is accessible for all six buildings. All trucks coming off the feeder road don’t go near the residential areas, and they stay within the confines of the industrial park.
To address truck noise and industrial lighting, a 12-foot berm was put in between the residential area and the industrial area, which was topped with lots of landscaping and an eight-foot wooden fence. The lights in the employee parking lots were lowered from 24 feet to 12 feet.
“The residents are not going to be looking at docks or trucks,” Quigley said. “There are no trucks idling anywhere near their property. Emissions are all pushed to the center of the park.”
To further address noise concerns, Conor Commercial hired Shiner Acoustics in Chicago to develop a plan to mitigate noise intrusion into the neighborhood. That led to the construction of a 28-foot-tall PVC sound wall insulated with four inches of wool.
“We prepared all this information and had a meeting with the residents and proved to them that we’re committed to being a good neighbor,” Quigley said. “In the end, we won them all over. We had meetings monthly during construction. I think the residential folks are happy, and we’ve got a vibrant, thriving industrial park.”
Todisco said hiring experts such as Shiner Acoustics is a crucial step for developers when it comes to winning over residents.
“When the developer hires people like sound engineers, it creates credibility,” he said.
The New Era of Industrial
Another factor that developers must consider is the evolution of industrial buildings amid the rise of e-commerce.
“These really aren’t going to be just distribution buildings anymore,” Todisco said. “They’re going to be mixed use, last mile, mid mile, maybe some light manufacturing.”
Todisco described a developer in Miami who asked to add retail to an infill industrial project and make it look like an apartment building, so Ware Malcomb put in windows and fake balconies.
“All of a sudden, the building has a different look,” Todisco said. “Then we added ground-floor retail. People can pull in and get cup of coffee.”
That’s just one of the many ways these buildings are evolving, he said.
“They’re mixed-use buildings,” he said. “They’re buildings that people are going to want in their neighborhood. We can’t put shoeboxes up anymore. We have to evolve our thinking. How do we integrate into cities and residential neighborhoods to be good neighbors?”
Finally, Ben Conwell, Cushman & Wakefield’s senior managing director for logistics and industrial services, said his clients are starting to embrace the evolution and advancement of technology in industrial facilities.
“The electric vehicle paradigm shift has happened, but we’re still in the early days of being able to deploy vans in an environmentally conscious way,” he said. “Instead, technology is going inside that building to reduce a few things. Eventually, we will get to the point where, instead of employing 600 people, it might employ 300 people who are successful in leveraging technology. We’ll reduce trips from the associates working there.”
Conwell also said environmental, social and governance (ESG) principles will continue to grow in importance. Currently, features like rooftop solar and rainwater capture are tenant-driven features. That will change in the future.
“We see the smart, enlightened big users going to municipalities early on to tell them how they’re going to differentiate themselves from all the other concrete boxes in the market,” he said. “They’re striving to be socially responsible, thoughtful and intentional about site selection decisions, taking into account not just who is within 200 yards of the building, but increasingly concentric circles that go out well beyond that.”








