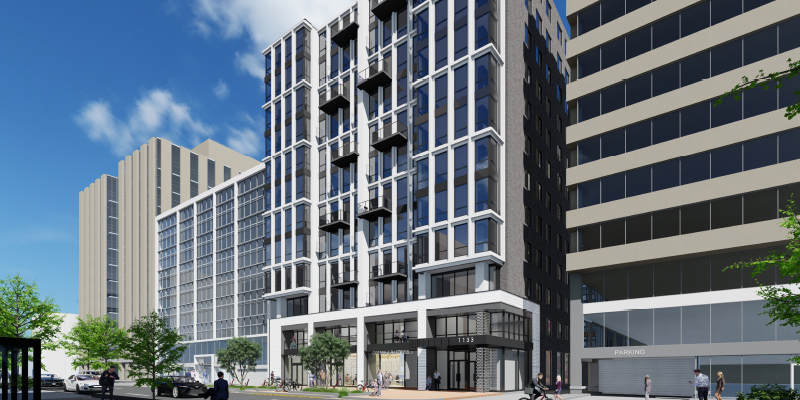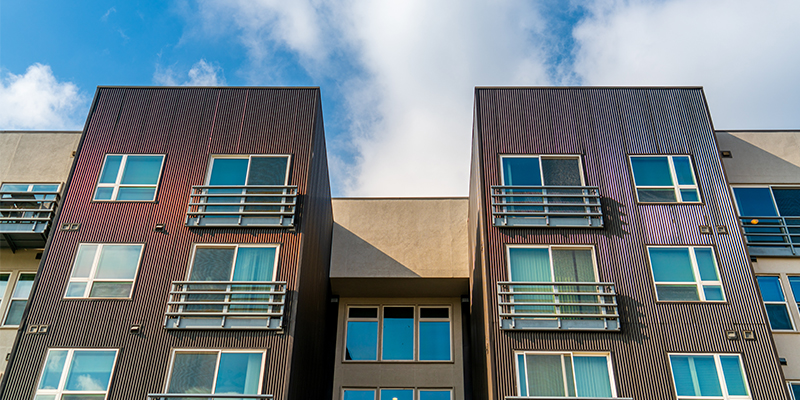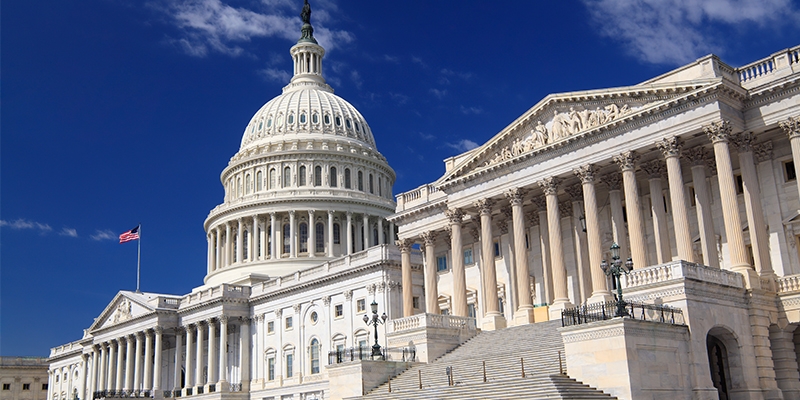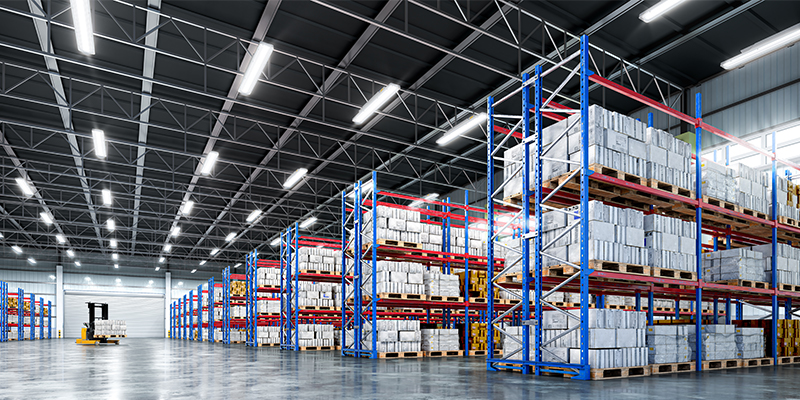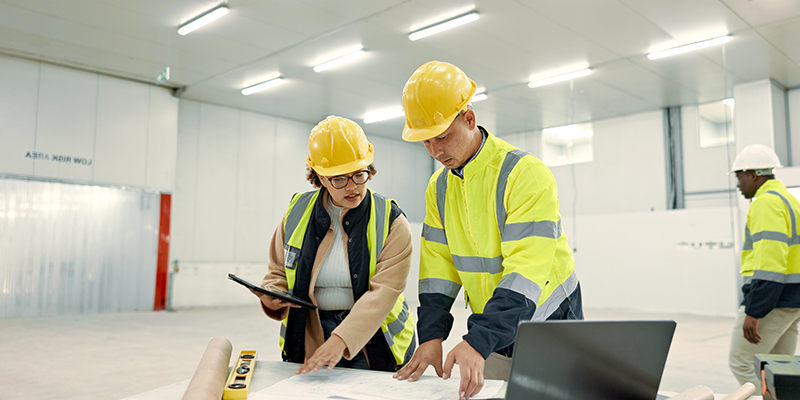Adaptive reuse architecture presents a creative and specialized challenge. The prevailing trend is to convert vacant office buildings into multifamily residential or hospitality properties. These designs are a purposeful, more sustainable solution that provides vibrancy to obsolete, underutilized and often vacant buildings. Converting unused offices to another occupancy can address housing supply shortages and help bring back commercial business districts. The improved functional spaces increase the tax base for taxpayer and municipality benefits. The properties utilize the existing public infrastructure, roadways, transportation network options and utility connections for the rapid reconnection of an existing community. Understanding basic concepts of conversions is critically important for development professionals, city officials and local communities. Each potential property needs to be evaluated on its own merits to determine the probability of success, and whether the location, costs, timing and existing building layout make sense for a conversion.
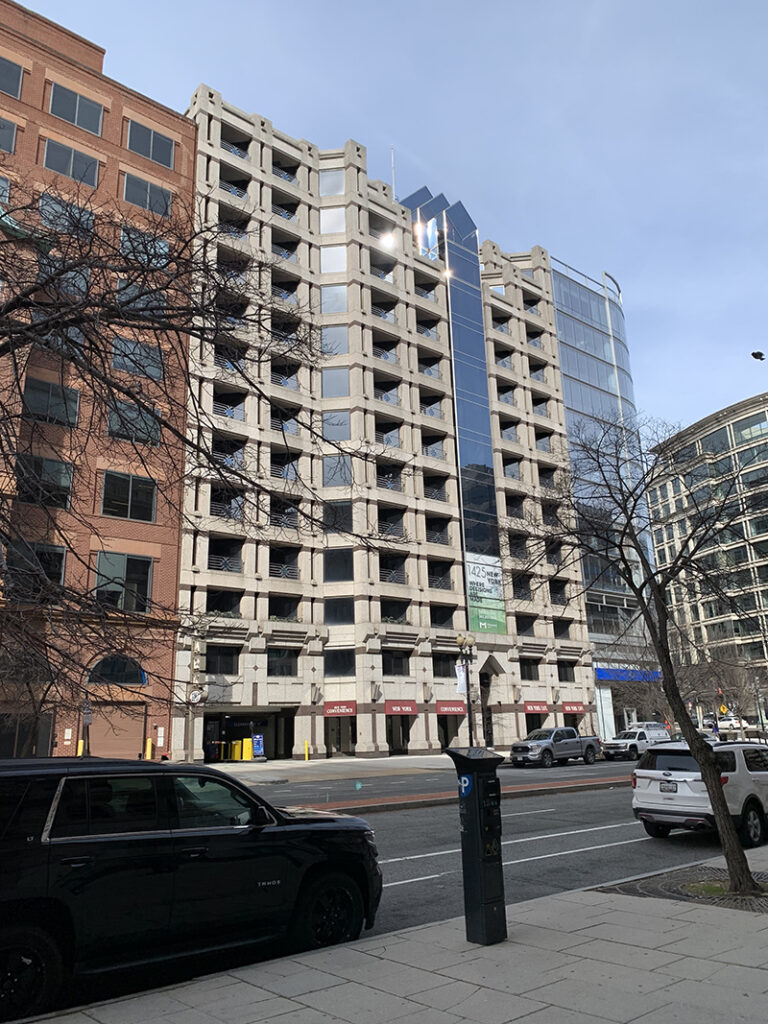
Converting office to residential sounds simple in concept, but the execution is complicated. Architects can fix a property, but they cannot fix a location. Older Class C office buildings are prime conversion targets; but, for most developers, the success of a conversion project is highly dependent on its location. These buildings often benefit from centralized locations and smaller, more desirable floorplates and conventional window openings. Older buildings also have an advantage for conversion because maintenance has often been deferred, warranting a full electrical, HVAC and plumbing renovation for the new use.
Design Considerations
Successful and cost-effective conversions rely upon due diligence from the developer, design and construction team to understand the existing building infrastructure. A discovery process will help the team understand how the building will perform in its new function or increase in size or allowable density. The ideal floorplate depth for a double-loaded residential corridor layout is 68 to 70 feet. Older office buildings designed for multiple tenant floors often have stacked floors with narrow configurations that are attractive for apartment conversions. The column configuration in these buildings is smaller in dimension – often a 20’ by 20’ grid – and suitable for basic residential unit layouts. Deep office floorplates commonly utilize tensioned slabs that complicate the core drilling required for residential plumbing and ventilating. Conversions inevitably lead to the addition of residential unit balconies, either projected or recessed. In addition to slab penetrations, elevator and pipe chases, egress stairs and deep core configurations must be investigated.
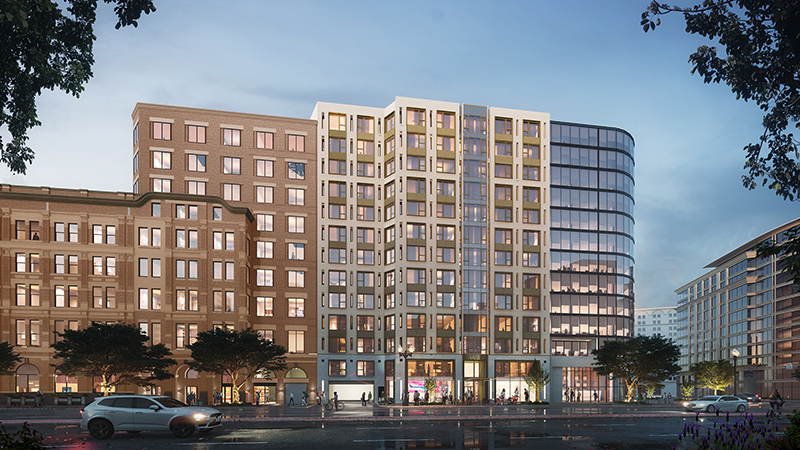
Structural engineers should understand existing slab conditions, assess the condition of conventional rebar, and consider any structural strengthening that may be required for additional roof loading from future amenity spaces or a rooftop pool. In addition, sustainable features and stormwater management strategies introduce green roofs, bioretention or deep planters, adding structural loads. Other structural investigations can advise on floor leveling, edge slab conditions for new facades and balcony feasibility.
Building Core
Large floorplate office buildings, from the 1980s onward, have additional concerns for conversion value. These glass box-era buildings, with deep core-to-perimeter wall dimensions, result in awkward, unconventional layouts. Deep cores are more difficult to program, even with some unit amenities requiring less daylight like mudrooms and storage. Potential conflicts include dimensionally deep units with limited light compared to typical high-rise apartments. Existing core walls in these buildings tend not to be moved and stairs and elevators need to be assessed to determine if they can be reused or modified in a new residential configuration. The number of elevators needed in an office building is often greater than for residential use, so repurposing shafts for new trash chutes and mechanical or electrical risers may be a valuable trade-off. Deep floorplates can often be partially demolished to create centralized courtyards or building wings which can infuse more natural light into the units.
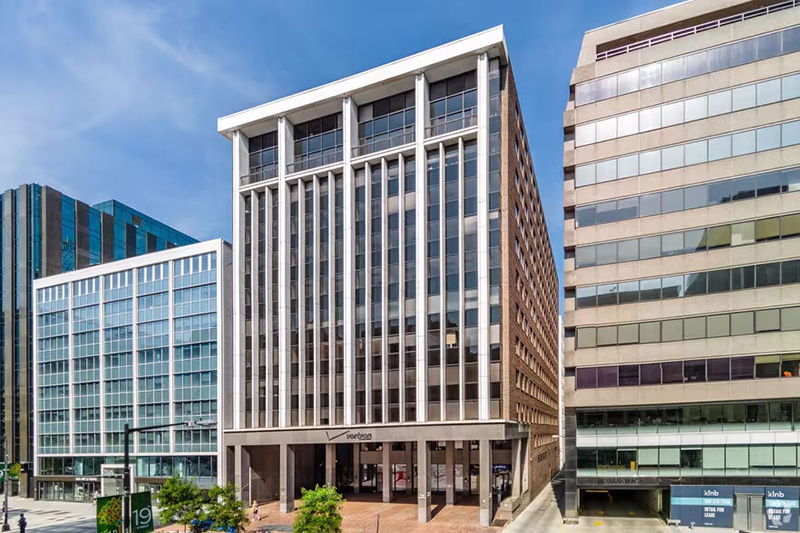
Mechanical Systems
A new system is often the most efficient choice but refurbishing adequate equipment can be faster and less disruptive. Unit ventilation and outside air considerations may depend on whether a central HVAC system or individual unit systems are used. Meeting energy codes with older, existing facades can be challenging. Technological advancement of glazing systems has increased the thermal efficiency requirements for building envelopes, meaning outdated curtain walls often need replacement to comply with today’s building codes. In some jurisdictions, residential buildings require operable windows for fresh air, green code consideration and the wellness of the occupants.
Environmental Considerations
Most of the buildings built in the second half of the 20th century were designed with little regard for energy use or environmental impact. Older buildings with inefficient design, controls, deferred maintenance and outdated equipment waste billions of dollars in energy costs. Improved building performance through smart design and updated technologies can enable reduced waste and potential profit. A sustainable way to add housing is by converting existing office buildings. An existing building reduces carbon by reusing concrete or recycling steel. The building infrastructure and systems, often completely new, become high-efficiency systems with modern appliances. The conversion design is often greener, more efficient or advantageously recycles large structures.
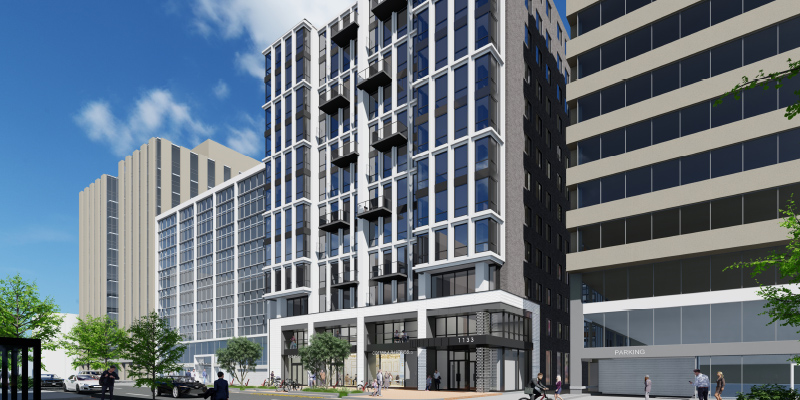
Viability of Conversions
While conversions can be an effective solution to re-balance vacant office space, not all conversions succeed. It is not an open and easy solution. Given that many of these buildings were simply not set up to be residential, architectural oversight and financial analysis is essential. That data can inform ballpark conversion costs and market rent analyses to provide pro forma underwriting. Developers should evaluate the economic tools of government support initiatives and property tax incentive programs that financially support conversion costs. Favorable urban or suburban Class C buildings present low-hanging fruit for housing conversions that could be built quickly and without subsidies, but with tweaks to codes. Conversions must also consider specific site conditions such as brownfield or flood plain, historic requirements, and potential beneficial zoning that could increase heights and FAR with additional floors. Excess parking spaces can be leased to nonresidents, or the spaces could be rentable for data centers, car dealership parking or third-party operators like a fitness center.
Final Assessment
It is important to engage a creative design team that understands and can manipulate existing buildings to adapt and reuse. The quicker a building can be assessed, the more informed the team can be about the solution. This includes program verification, the reuse of elements, clashes within the existing structure, new component additions and early design decisions for release packages. As more conversions come to fruition, common modifications such as new footings, strengthening, transfer beams, floor leveling and balconies can be categorically priced. Domestic product buying, early procurement and open specification with strict discipline on changes all mitigate risk. The high demand for multifamily may continue even as borrowing costs impact commercial lending, creating reasons for optimism about the business trends for multifamily conversions.
For more information, download WDG’s white paper: “WDG Perspectives: Examining Conversions.”

