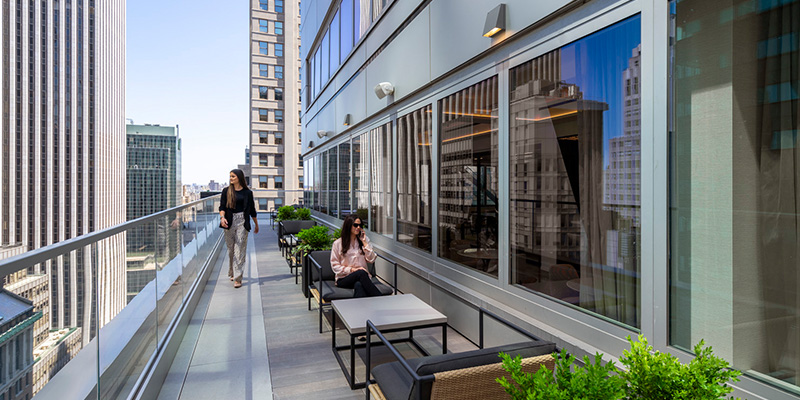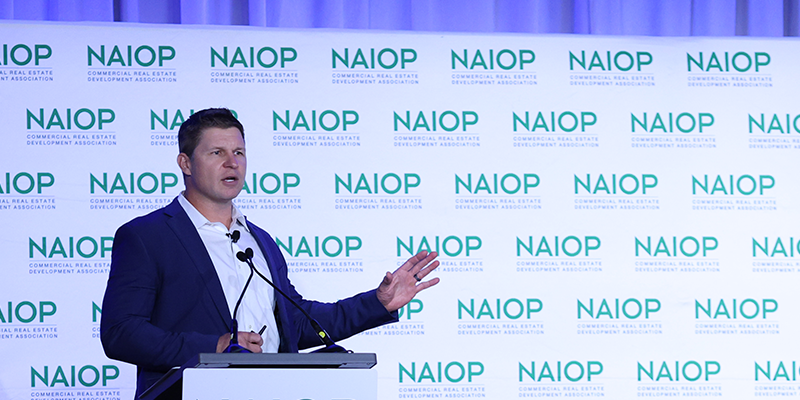By Doug West
In today’s office real estate market, flight to quality has created a race for landlords seeking to attract tenants and fill vacancies. While some tools are economic, like rent incentives, others are more concrete, including the development of shared amenity spaces. In major metropolitan markets such as New York, having an amenity offering is now a deal-breaking requirement, rather than just nice to have. But what do these spaces look like, and how can landlords be sure they’re including the right ones?
Shared Amenities as a Differentiator
While many tenants remain cautious about creating in-office programs to entice employees back, property owners can fill this gap by developing hospitality-inspired spaces that promote convenience and engagement. Landlords need to ask themselves what types of spaces tenants need to thrive in a modern office environment and develop a plan accordingly. This agenda should include areas like outdoor spaces, conferencing centers and lounges that not only cater to day-to-day business but also provide opportunities for social interaction and relaxation.
Examples of successful amenities include:
- Jewel-box Spaces: A growing trend among property owners is the jewel-box amenity space: a small, beautifully designed room or area that stands out from the rest of the building. This differentiation creates a draw that allows these spaces to become iconic features of a property and provide tenants with a unique experience. TPG Architecture embraced this trend while designing the sixth floor of 31 Penn Plaza for Vanbarton Group, a privately owned commercial real estate investment firm. The space serves as an intimate hideaway for work, relaxation and social gatherings. Its design is appealing with antique mirror glass, stone tables and dimmable lighting to engage the senses, creating a visually striking yet functional and inviting amenity offering.
- Clubhouses for Informal Interaction: Another option gaining popularity is the creation of clubhouse-like spaces, designed to promote informal interaction between companies within the building. Think full-service bar, games and golf simulators. These amenity areas serve as hubs for spontaneous networking and relationship building, adding an additional layer of value for business leaders looking to get in front of other tenants.
- Creating Alternate Workspaces: Landlords are also adding libraries and focused work zones within underutilized or difficult-to-lease areas of their buildings. These quiet areas provide tenants and visitors with a retreat from the traditional, sometimes noisy, office environment to zero in on individual tasks. TPG Architecture’s design for Steinberg & Pokoik Management Corp. at 575 Madison Avenue transformed the 27th floor and terrace into a versatile amenity space where tenants can hold meetings, engage with clients or simply unwind. The blend of style and comfort – through the careful selection of furniture, wood accent walls and lighting details – allows tenants and visitors to easily socialize, network or work in a welcoming environment.
- Hospitality as an Amenity and Shared Conferencing: No matter the offering mix, hospitality-inspired amenities should be the priority for any landlord. Upscale finishes and soft seating provide tenants with comfort while maintaining a high standard of design and service. At 425 Lexington Avenue, TPG created a conferencing center with these features for Vanbarton Group, including state-of-the-art AV technology that allows it to adapt for large corporate events or relaxed lounge-style seminars. The balance between the familiar and the unexpected reflects landlords’ intent to offer a differentiated experience.
Benefits Beyond Leasing: Revenue Generation and Visibility
Shared spaces, especially those designed for after-hours use like lounges or conferencing centers, offer opportunities for additional revenue. While some landlords reserve these amenities for only their tenants, others are opening theirs up to diversify the use potential. When well executed, these spaces can serve as ambassadors of the building – encouraging potential tenants to look around.
TPG Architecture created a space for Tishman Speyer at 45 Rockefeller Center that not only serves as a multi-use conferencing center but also elevates the overall experience of the building’s tenants and guests. Designed to accommodate everything from small meetings to large events of up to 300 people, the conferencing center is easy to adapt with retractable wall partitions and hospitality-infused design. Offering more than just convenience, this space is an example of how an amenity can also serve to enhance the building’s brand and visibility externally through soft marketing and B2B interactions.
Featured photo courtesy Veronica Bean for TPG Architecture.
This is the second in a three-part series on office real estate by Doug West. Read part one and part three.








