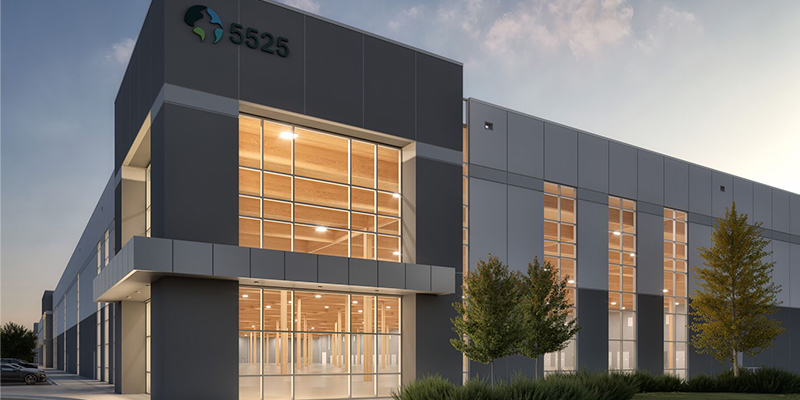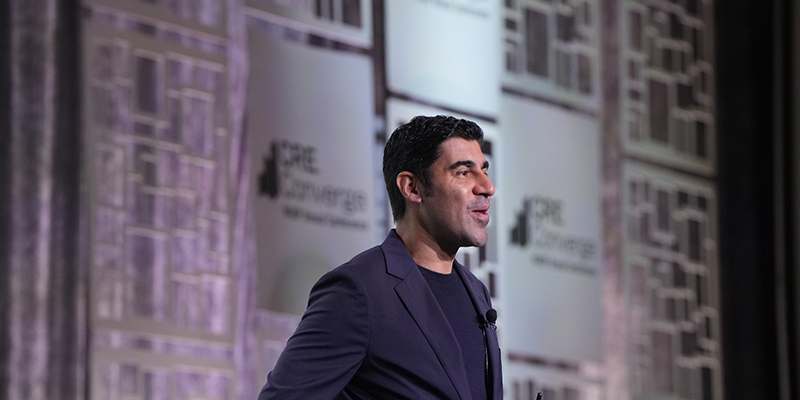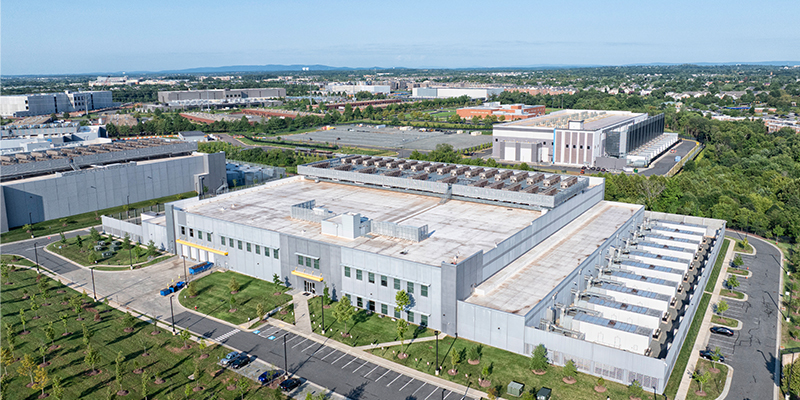By Andrea Yu
North America’s first mass timber constructed warehouse in Brampton, Canada, about 45 minutes northwest of Toronto, was profiled at NAIOP’s CRE.Converge conference this week in Toronto.
Bulit by San Francisco-based REIT Prologis, the 246,000-square-foot facility was made using glued-laminated timber columns and beams, three-ply cross-laminated timber roof panels and SIN beams – a corrugated steel beam technology. This achieved a 62% reduction in overall embodied carbon emissions compared to a traditional warehouse. The roof construction, columns and beams are where the greatest differences are seen, with a 79% to 94% improvement in embodied carbon emissions.
Construction of the mass timber warehouse was completed earlier this year. Bill Bates, Prologis vice president and investment officer, explained that the project came about during a slower post-COVID-19 period of development, allowing the company the time and space to explore and make decisions with what he called an “entrepreneurial spirit.”
“We wanted to take a big swing,” he said. “We wanted to isolate a facility where we can show our customers how we can help them meet their sustainability goals,” adding that the company had several candid conversations with their top customers throughout the process.
Prologis partnered with Ware Malcomb to bring the project to life. Frank Di Roma, regional vice president at Ware Malcomb, explained that all the major wood components of the building were precut then assembled on-site, making for a swift assembly. “It was a lot quicker than the conventional [method] because everything came in and was put together like Legos,” Di Roma explained. The wood was even pre-cut with holes for conduit and piping. “There’s a lot of upfront planning for the building, especially for the sprinkler line and conduit going through the beams. The pre-development and pre-engineering make sure that everything works before it actually shows up on the site.”
It was important that the project meet the high standards of other Prologis-built Class A facilities. “Nothing’s changed in terms of the bay sizing, the speed bay or the column grid,” said Di Roma. “It’s exactly the same. I think it’s really important that when you’re putting out a product, you haven’t changed from your prototype in terms of building layout.”
The building interior does stand out aesthetically, though, with the warmth and aroma of exposed wood visible to its occupants. Bates joked that the best feedback he’s gotten from a visitor to the site was that it was “the nicest sauna in Canada.”
“It was about the look and feel and warmth that the facility offers,” said Bates. “It might sound a little weird, but as a Canadian kid, I get nostalgic about the sauna or cabin vibe.”
Bates admits that the facility wasn’t inexpensive to produce, given the higher product cost and longer timelines. “I can’t give you a specific number, but I can tell you that innovation is not free,” he said. “The shell component of this building is more expensive.” However, he is confident that construction timelines will tighten with subsequent builds, and that the project will have a worthwhile return on investment. “As altruistic as I’m making it seem, we do feel that with a long enough timeline, we’ve built a better building that will be more valuable in the future,” explained Bates.
While the building is currently unoccupied, the space could suit a wide range of tenants. “We’ve toured everyone from the who’s who of multinational tech firms to consumer-packaged goods to anything to do with apparel or fashion,” Bates said. Given the naturally insulative properties of wood, Bates is eager to see the facility’s operational carbon figures after a tenant moves in. “That’s actually what we’re excited about the most,” he said. “In the next phase of the analysis, we assume that there are going to be some efficiencies in the energy it might take to heat or cool the facility. As a real estate nerd, I can’t wait to get into that data and use that as a further reason why our customers should look at this approach.”
Featured photo courtesy of Prologis.

This post is brought to you by JLL, the social media and conference blog sponsor of NAIOP’s CRE.Converge 2025. Learn more about JLL at www.us.jll.com or www.jll.ca.








