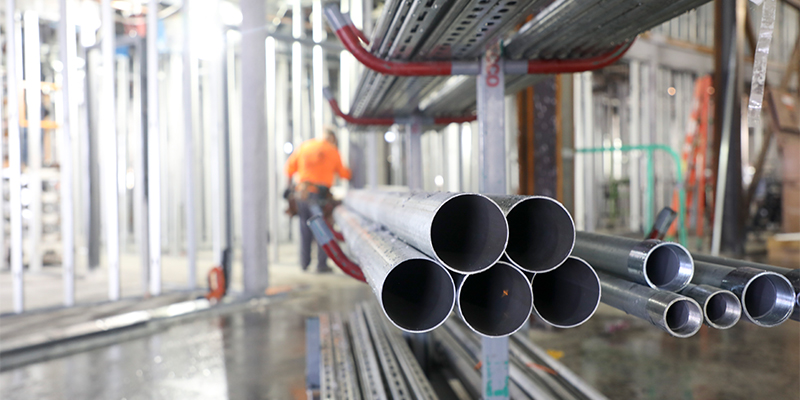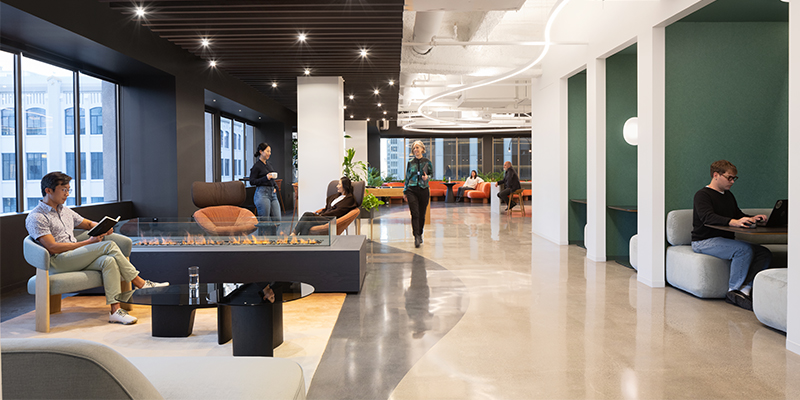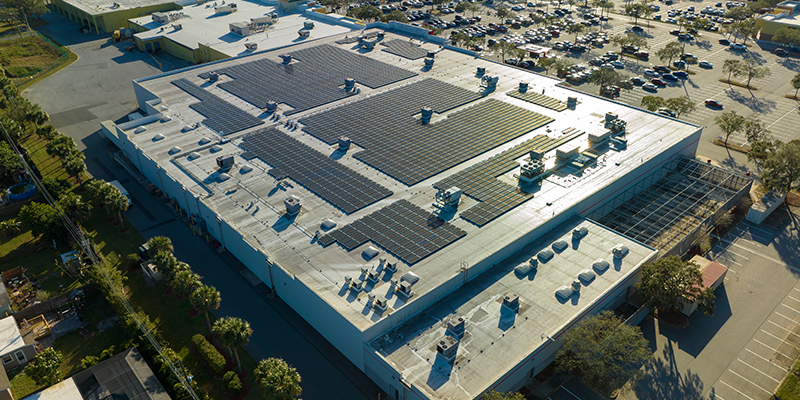With U.S. coronavirus cases plunging and knowledge workers craving the social component of the workplace, many companies across the country are fully reopening their offices to employees. Some companies took the opportunity to renovate or update their workspace during the lockdown periods of the pandemic, and others are planning significant design changes to prepare for the next era of the office.
Meanwhile, the challenges of renovating or building out office interiors – or constructing ground-up office buildings – are only compounding as the desire to move forward on office projects butts up against unpredictable economic factors. Facing volatile materials prices, a tightening labor market, soaring demand and supply chain inefficiencies, real estate developers, owners, tenants and their builders must take action to mitigate the financial impacts and keep projects on track.
It’s no secret that building component costs have risen at an unprecedented rate in the past year. According to the U.S. Bureau of Labor statistics, from May 2020 to May 2021 material prices increased an astounding 146% for refined petroleum products such as diesel fuel and asphalt base, 114% for lumber, 107% for cold-rolled steel sheets that are used for metal studs, and 39% for copper wire and cable. In mid-June 2021, lumber futures for July delivery were down 42% from their record high reached in early May.
Such extreme material price volatility has intensified over the pandemic and spread to other components, all while severe shortages and supply chain bottlenecks have lengthened timelines for production and delivery. These challenges are impacting both ground-up and renovation projects across all property types, but those looking to update office spaces for their returning workforce are realizing the effects of higher prices and scarce supplies.
How can developers, owners and builders overcome these economic challenges and mitigate the risk to their project’s bottom line? Consider the following five solutions:
1. Blend the team early. Time is money, so in order to ramp up speed to revenue, break down barriers and combine teams sooner than later. Early collaboration between architect and contractor – in a design-build or design-assist delivery method – will accelerate schedules and prevent expensive, time-intensive redesign. For example, making smart design choices in terms of where the major vertical circulation (i.e., stairs and elevators) is placed in a ground-up project can preserve substantial budget dollars.
Stronger, earlier collaboration on these elements avoids do-overs later, but challenges are bound to happen. On a recent office build-out for a major financial institution based in Chicago, Skender’s value engineering processes in the preconstruction phase led to a 20% budget reduction from the initial design.
2. Build Lean. Lean construction, a methodology focused on efficiency and waste reduction, provides greater stability, reliability, efficiency and flexibility. A Lean builder can help navigate market conditions and material shortages and will maximize ROI by conducting ongoing research, monitoring economic trends and providing counsel on lifetime costs, environmental impact, inflation and more. Builders with Lean DNA are master planners and professionally trained in delivering optimally efficient projects, reducing waste during all stages of construction.
Dodge Data & Analytics research demonstrated that “high Lean-intensity projects” were three times more likely to complete ahead of schedule and two times more likely to complete under budget. Dodge found that of projects that did not implement Lean methods, 61% finished behind schedule and 49% completed over budget.
3. Expand the material mix. Evaluate and analyze substitute materials and systems to expand the menu of choices for all components of a building, including foundations, superstructures, framing, enclosures, systems, interior building materials and more. Working with the contractor and strategic trade partners early in the design phase can ensure that extending the list of acceptable substitutes does not compromise on safety, quality, durability or functionality. Every project has options. For example, during preconstruction on a recent build-out, our team worked with subcontractors to determine the higher-cost elements and how to build them with materials that met the design intent yet were still cost-effective options.
Specifically, pre-cast concrete, ready-mix concrete and different wood species have become useful substitutes. On another recent project, the original plans called for Douglas fir wood, but the suppliers couldn’t guarantee delivery in time, so the team determined that spruce pine fir would be a suitable alternate to maintain the construction schedule.
4. Procure materials earlier. Material prices are moving fast and furiously, causing daily uncertainty about how much a product could cost down the line. Working from real, data-driven expectations can aid in making material procurement decisions earlier. Buying materials earlier will typically result in cost savings and greater decision-making power about other factors later in the project. It mitigates unknown exposure to shortages and can ensure access to materials when needed.
5. Establish strategic budget reserves and a reinvestment plan. Try to carry extra contingency and avoid building to your max budget upfront. Build a strategic buffer and, more importantly, a schedule of milestones for reassessing risk at the last responsible moment and gradually releasing reserved funds back into the project as risk diminishes. For instance, if your project budget is $15 million, target a spend of $14.5 million and then systematically release the balance if economic conditions improve. Converting surplus contingency adds real value and allows for adding project wish-list items such as upgraded finish materials, appliances, technology, landscaping and more – these upgrades can even help entice employees back into the office.
The economy is uncertain, but the construction risks are tolerable and quantifiable, and the same old workplace won’t cut it going forward. Building flexibility into the workplace and creating space for employees to socialize and collaborate will be imperative for the next phase of re-entry. Experienced builders know how to manage office interior build-out projects throughout increased volatility. A combination of these solutions – early team collaboration, Lean best practices, material flexibility and agility, and strategic budget reserves with reinvestment milestones – will help mitigate risky economic variables and ensure the reliable, on-time, on-budget delivery of your next office project.
Featured photo courtesy of Skender








