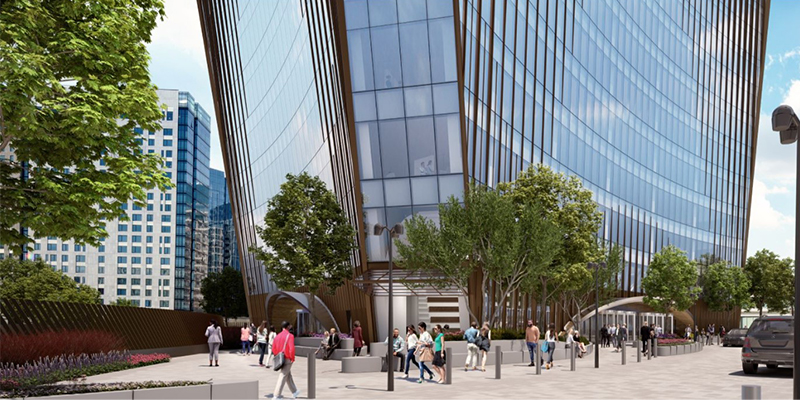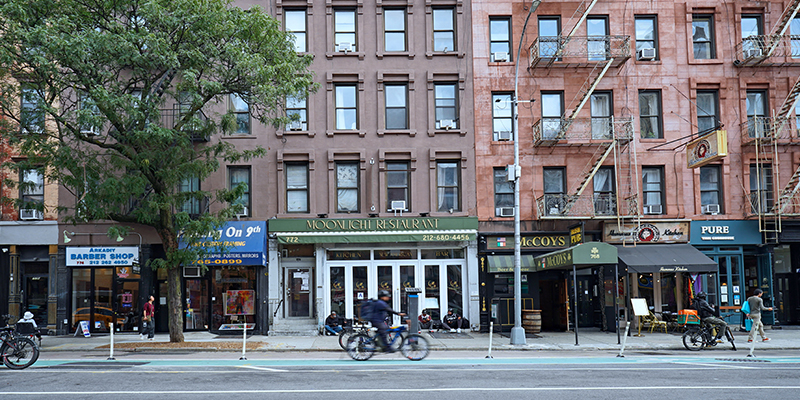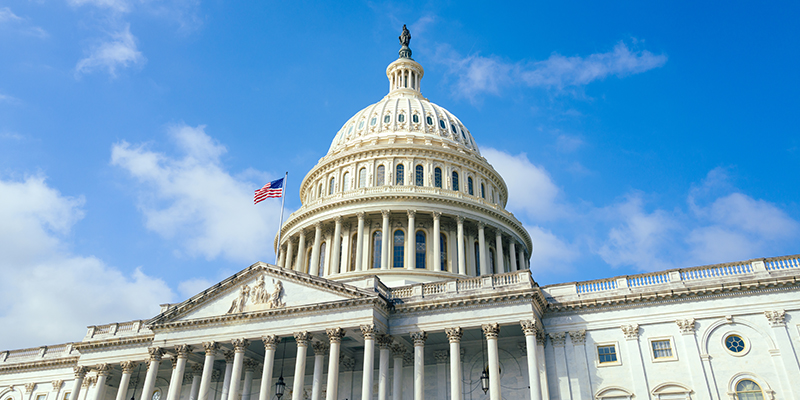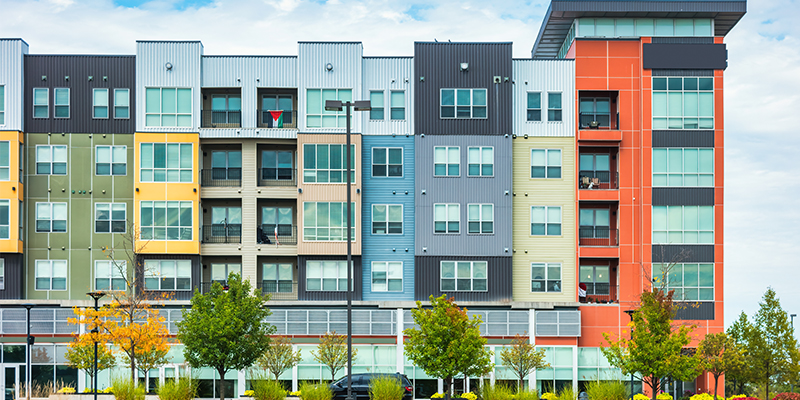The Boston seaport has been continually reshaped since the 1800s, devolving from what was once a thriving area of commerce to acres of muddy parking lots and a few restaurants. Today, it is being reimagined again in a rapid and remarkable transformation that includes soaring office and lab towers, high-end residential, and all the retail services you could imagine.
Members of NAIOP’s National Forums toured two components of the seaport during their annual Symposium this week in Boston, hearing from the developers, investors and advisors shaping the site today.
Boston Global Investors is a leading partner and developer of Seaport Square, a 6.3 million square foot urban revitalization and the city’s largest master-planned community to date. Kevin Benedix, chief operating officer and chief financial officer, walked Forums members through the history of the project, its inspiration, and how it’s continued to evolve.
“Live, work, play. Residential. Green space – it’s all here,” he said, noting that investment in Seaport Square has yielded tremendous tax revenue for the city. “When we bought the land in 2006 [24 acres in total], it was assessed at $39.5 million; it’s now assessed at $2.5 billion. For the city, real estate tax revenues have grown from $1.2 million to $45.5 million.”
10 World Trade, currently under development and located at the end of the Ted Williams Tunnel that runs under Boston Harbor, will be a centerpiece of Seaport Square. Situated on one acre, the site features a 17-story, 555,250 square foot laboratory and office building and a raised park.
Benedix detailed the development’s features, which includes 10,250 of street-level retail space and 288,000 square feet of lab space on the lower levels topped by 257,000 square feet of office space. Also included is a 150-seat street-level auditorium that will be accessible at no cost to tenants during the week, and then will be available for schools and other community groups to use on weekends.
With the goal of maximizing diversity in all phases of the project’s development, Benedix said 10 World Trade has involved more minority- and female-owned participation – from conception and design, through financing and construction – than any other project in Boston.
John Hynes IV, vice president with Boston Global Investors, shared that the project was initially planned as solely office, but encountered funding issues during the pandemic when interest in financing a spec office building quickly evaporated. The company pivoted and converted the project to 49% lab and 51% office just four weeks away from final city and state approvals. They successfully maintained the schedule and were able to secure the public approvals by keeping the envelope virtually untouched. However, labs require taller floor heights. The project, initially planned as an 18-story building, was changed to 17-stories so that ceiling heights on the lab floors could be raised by 2.5 feet each to accommodate lab structure and mechanical requirements.
Financing fell into place about six months after the decision was made, Hynes said, noting that the project wouldn’t have been viable without that change at a critical time.
The building’s unique cantilever design widens at the top. “The floorplates get significantly wider and the floorplates get bigger as you go up. The curvature of the façade itself gives pretty amazing view corridors from all four corners and everywhere in between,” said Hynes. Remarkably, there are only two interior columns, leaving most of each 40,000 square foot floorplate open and offering maximum tenant flexibility.
The experiences of development partner Edge, based in the Netherlands, have made the building not just the most sustainable in Boston, but also the smartest. Five certifications – LEED Gold, WELL Gold, SITES Gold, WiredScore Platinum, and SmartScore Certified – recognize the innovative achievements that set this building apart.
The most extraordinary feature is the use of View glass on the entire tower. The triple-pane curtain wall system includes an added technology nanocoating inside each pane of glass. “Every single window is electrified with a nanocoating and a low-voltage charge in the corner,” explained Hynes. “There’s a smart sensor on the roof of the building that knows the position and strength of the sun, as well as the cloud cover, at any given time. The windows will intelligently tint and un-tint automatically, like transition eyeglasses.”
This maximizes the floorplate by allowing occupants to sit right up against the wall without feeling the heat or glare of the sun, and Benedix noted that removing curtains or blinds from lab floors was a highly desirable way of eliminating dust that can impede lab work.
Space needed for mechanical equipment quadrupled when the project pivoted to incorporate lab space. Combined with a perimeter margin needed for façade maintenance needs, the usable square footage on the 17th floor was significantly reduced. As a result, the top floor turned into shared amenity space that includes a jogging track, meditation corners and a 5,000-square-foot fitness facility with locker rooms and a juice bar available exclusively to tenants.
Kristan McLaughlin, director, asset management, with Pembroke, discussed Commonweath Pier, an historic revitalization of 860,000 square feet comprising 635,000 square feet of office, 163,500 square feet of public space, 56,000 square feet of event space, and 45,000 square feet of retail. “Soaring ceiling heights from 26-36 feet and unmatched waterfront views create a dramatic space,” she said. “Large cut-out niches in the building are open to the air and allow for exciting programming.”
Unique to Boston is Chapter 91, The Massachusetts Public Waterfront Act, that protects the rights of the public and guarantees that private uses of tidelands and waterways serve a proper public purpose. “The plaza and harbor walk are open to everyone,” said McLaughlin, noting that green space and art installations will offer family-friendly activities and cultivate a neighborhood liveliness.
Together, 10 World Trade and Commonweath Pier are driving the revitalization of Boston’s most innovative destination, once again bringing neighborhood vibrancy and beginning a new chapter in the city’s storied seaport history.








