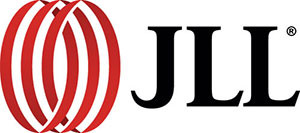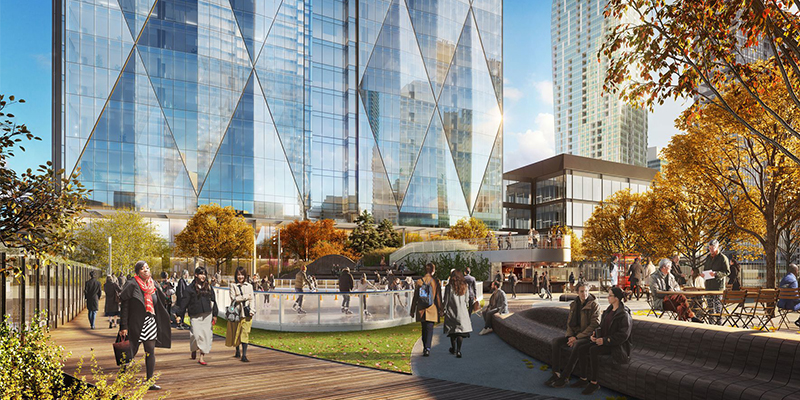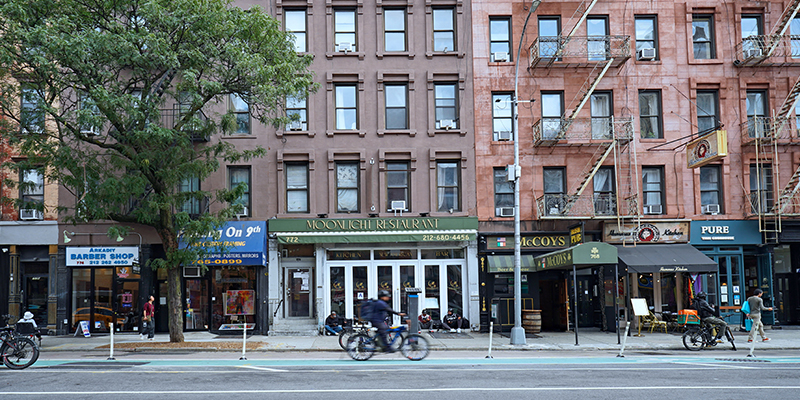By Jonathan Rollins
CIBC Square is redefining the various ways that downtown Toronto connects.
The two-tower, 3-million-square-foot office campus has successfully joined together the city’s financial district, South Core and waterfront. As Patrick Tobin, general manager of economic development and culture for the city of Toronto, observed, “The mere presence of this tower drags the [city’s] central business district south.”
The 81 Bay tower, a 49-story structure, was completed in 2021. A second tower, 141 Bay, is nearing the finish line, with occupancy expected toward the end of the year or the beginning of 2026. The two towers are also connected by a unique 1-acre elevated park above the rail corridor at Union Station, the city’s central transportation hub.
This week, a group of NAIOP Research Foundation Governors received an exclusive tour of CIBC Square as part of NAIOP’s CRE.Converge conference in Toronto. Hines, the owner and co-developer of CIBC Square, along with global real estate investor Ivanhoe Cambridge, hosted the group. The total development cost for the campus, which serves in part as the global operational headquarters for the Canadian Imperial Bank of Commerce, was between $2 billion and $3 billion (CAD). The project made use of a tax increment financing instrument the city set up approximately 15 years ago to address a lack of Class AAA and AA properties downtown. Upon completion, the project will have created or maintained 12,000 jobs in Toronto, according to Tobin.
Like many cities, Toronto has faced challenges bringing its workforce back to the office since the pandemic. But Hines and CIBC Square are having success reestablishing that connection. The 81 Bay tower is fully leased, and 141 Bay is almost fully pre-leased. Jaron Kaller, an associate at Hines who works on new business generation, said CIBC Square’s tenant amenities and direct transit access are strong incentives for workers returning to the office. “People want to be here,” he said.
Among the amenities are a concierge team available to tenants in the front lobby, a conference center, a sky lobby, bicycle storage, curated magazines and newspapers, and an extensive on-site food and beverage program. A fourth-floor food hall-style concept was developed for Hines and branded under the name TABLE Fare + Social. The space, which also includes pool tables and other games, is open to the public. When fully leased, the food hall operates 13 kiosks. “We’re trying to focus on bringing in really unique operators to help with place-making,” Kaller said.
An on-site fitness center rivaling high-end facilities elsewhere in the city – but at a portion of the cost — is also available. “It’s an integral part of the tenant experience here,” Kaller said.
In designing the overall amenities program at CIBC Square, the development team was guided by an important question: What are we offering here at work that employees can’t get working remotely at home?
In addition to direct access to transit, CIBC Square offers parking for employees under each tower.
Although privately owned, CIBC Square also encourages public connection with the campus through access to TABLE food hall and a public art program, offered through a partnership with the city of Toronto. While the elevated park is already open to the public, it will soon have a year-round program of concerts, movie nights and a winter ice skating rink surrounding a sculpture.
“We’re really excited for that fence [between the elevated park and the 141 Bay tower] to come down,” Kaller said. At that point, CIBC Square’s connective tissue will be complete.
Featured image courtesy of CBIC Square.

This post is brought to you by JLL, the social media and conference blog sponsor of NAIOP’s CRE.Converge 2025. Learn more about JLL at www.us.jll.com or www.jll.ca.








